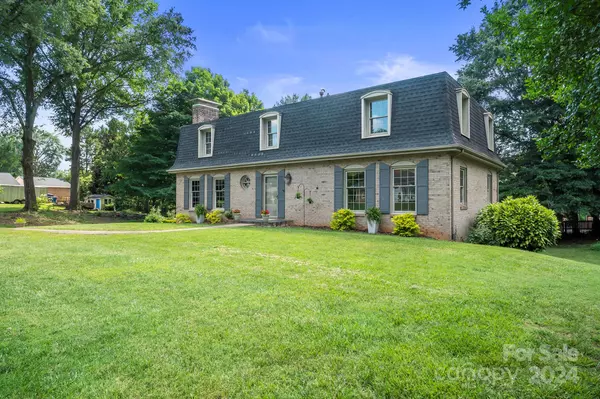975 1st ST NE Hickory, NC 28601
UPDATED:
11/16/2024 04:12 PM
Key Details
Property Type Single Family Home
Sub Type Single Family Residence
Listing Status Active Under Contract
Purchase Type For Sale
Square Footage 2,701 sqft
Price per Sqft $151
Subdivision Combford Park
MLS Listing ID 4151006
Bedrooms 4
Full Baths 2
Half Baths 1
Abv Grd Liv Area 2,701
Year Built 1972
Lot Size 0.380 Acres
Acres 0.38
Property Description
Location
State NC
County Catawba
Zoning R-3
Rooms
Basement Basement Shop, Daylight, Exterior Entry, Full, Interior Entry, Unfinished, Walk-Out Access
Main Level Living Room
Main Level Dining Room
Main Level Den
Main Level Breakfast
Main Level Laundry
Main Level Kitchen
Upper Level Primary Bedroom
Upper Level Bathroom-Full
Upper Level Bedroom(s)
Upper Level Bedroom(s)
Upper Level Bathroom-Full
Upper Level Bedroom(s)
Interior
Interior Features Attic Stairs Pulldown, Built-in Features, Entrance Foyer
Heating Forced Air, Natural Gas
Cooling Central Air
Flooring Carpet, Vinyl
Fireplaces Type Den, Other - See Remarks
Fireplace true
Appliance Dishwasher, Disposal, Electric Range, Gas Water Heater, Plumbed For Ice Maker, Refrigerator, Washer/Dryer, Other
Exterior
Garage Spaces 1.0
Utilities Available Electricity Connected, Gas
Waterfront Description None
Roof Type Shingle
Garage true
Building
Lot Description Level, Sloped, Other - See Remarks
Dwelling Type Site Built
Foundation Basement
Sewer Public Sewer
Water City
Level or Stories Two
Structure Type Brick Partial,Shingle/Shake
New Construction false
Schools
Elementary Schools Oakwood
Middle Schools Northview
High Schools Hickory
Others
Senior Community false
Restrictions Deed
Special Listing Condition None
GET MORE INFORMATION




