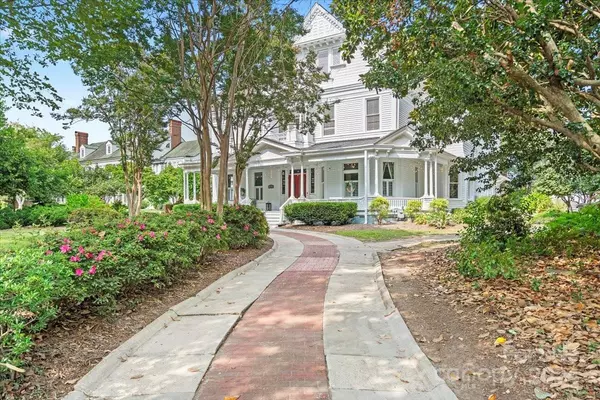84 Union ST N Concord, NC 28025
UPDATED:
10/18/2024 08:53 PM
Key Details
Property Type Single Family Home
Sub Type Single Family Residence
Listing Status Pending
Purchase Type For Sale
Square Footage 5,010 sqft
Price per Sqft $225
Subdivision Historic District
MLS Listing ID 4151872
Style Victorian
Bedrooms 4
Full Baths 4
Abv Grd Liv Area 5,010
Year Built 1885
Lot Size 0.660 Acres
Acres 0.66
Property Description
Location
State NC
County Cabarrus
Zoning RM-1
Rooms
Basement Partial
Upper Level, 18' 5" X 19' 3" Primary Bedroom
Upper Level, 16' 1" X 15' 3" Bedroom(s)
Upper Level, 15' 9" X 12' 11" Bedroom(s)
Upper Level, 11' 5" X 12' 5" Bathroom-Full
Upper Level, 6' 7" X 9' 6" Bathroom-Full
Upper Level, 18' 7" X 15' 6" Bedroom(s)
Upper Level, 7' 10" X 5' 7" Bathroom-Full
Main Level, 11' 9" X 6' 8" Bathroom-Full
Main Level, 14' 1" X 12' 10" Kitchen
Main Level, 16' 6" X 15' 3" Living Room
Main Level, 18' 8" X 15' 6" Dining Room
Main Level, 11' 1" X 12' 2" Breakfast
Upper Level, 11' 1" X 13' 5" Laundry
Main Level, 18' 7" X 17' 9" Recreation Room
Main Level, 17' 2" X 6' 9" Laundry
Main Level, 15' 2" X 15' 4" Sitting
Interior
Interior Features Attic Walk In, Built-in Features, Entrance Foyer, Garden Tub, Kitchen Island, Split Bedroom, Storage, Walk-In Closet(s), Walk-In Pantry, Wet Bar
Heating Forced Air, Natural Gas
Cooling Central Air
Flooring Vinyl, Wood
Fireplaces Type Gas Log, Great Room, Living Room, Primary Bedroom
Fireplace true
Appliance Dishwasher, Disposal, Double Oven, Down Draft, Gas Cooktop
Exterior
Exterior Feature Fire Pit, In-Ground Irrigation
Garage Spaces 3.0
Fence Back Yard
Roof Type Shingle
Garage true
Building
Lot Description Cleared, Level
Dwelling Type Site Built
Foundation Basement, Crawl Space
Sewer Public Sewer
Water City
Architectural Style Victorian
Level or Stories Two
Structure Type Wood
New Construction false
Schools
Elementary Schools Coltrane-Webb
Middle Schools Concord
High Schools Concord
Others
Senior Community false
Acceptable Financing Cash, Conventional
Listing Terms Cash, Conventional
Special Listing Condition None
GET MORE INFORMATION




