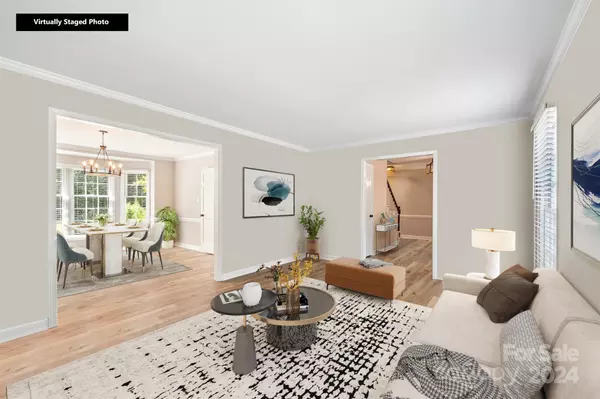10238 Woodview CIR Charlotte, NC 28277
UPDATED:
10/13/2024 09:10 PM
Key Details
Property Type Single Family Home
Sub Type Single Family Residence
Listing Status Active Under Contract
Purchase Type For Sale
Square Footage 2,646 sqft
Price per Sqft $255
Subdivision Quail Acres
MLS Listing ID 4177148
Style Traditional
Bedrooms 4
Full Baths 2
Half Baths 1
Construction Status Completed
HOA Fees $300/ann
HOA Y/N 1
Abv Grd Liv Area 2,646
Year Built 1979
Lot Size 0.680 Acres
Acres 0.68
Lot Dimensions 144x196x157x192
Property Description
Location
State NC
County Mecklenburg
Zoning N1-A
Rooms
Main Level, 4' 10" X 5' 9" Bathroom-Half
Main Level, 14' 2" X 14' 3" Dining Room
Main Level, 12' 2" X 12' 2" Kitchen
Main Level, 15' 7" X 18' 9" Family Room
Main Level, 17' 11" X 12' 5" Living Room
Main Level, 10' 4" X 12' 2" Breakfast
Main Level, 10' 8" X 5' 10" Laundry
Upper Level, 19' 4" X 12' 2" Primary Bedroom
Upper Level, 15' 5" X 12' 2" Bedroom(s)
Upper Level, 15' 3" X 12' 6" Bedroom(s)
Upper Level, 17' 10" X 12' 6" Bedroom(s)
Upper Level, 12' 8" X 10' 6" Bathroom-Full
Upper Level, 9' 4" X 5' 11" Bathroom-Full
Interior
Interior Features Attic Stairs Fixed, Attic Walk In, Breakfast Bar, Built-in Features, Cable Prewire, Entrance Foyer, Garden Tub, Pantry, Walk-In Closet(s)
Heating Heat Pump, Wood Stove
Cooling Ceiling Fan(s), Heat Pump
Flooring Carpet, Tile, Vinyl
Fireplaces Type Family Room, Insert, Wood Burning
Fireplace true
Appliance Dishwasher, Disposal, Electric Cooktop, Electric Oven, Electric Water Heater, Exhaust Hood, Microwave, Plumbed For Ice Maker, Refrigerator, Solar Hot Water, Trash Compactor
Exterior
Garage Spaces 2.0
Community Features Pond, Sidewalks, Street Lights
Roof Type Shingle
Garage true
Building
Lot Description Corner Lot, Green Area, Level, Wooded
Dwelling Type Site Built
Foundation Crawl Space
Sewer Public Sewer
Water City
Architectural Style Traditional
Level or Stories Two
Structure Type Brick Full,Wood
New Construction false
Construction Status Completed
Schools
Elementary Schools Mcalpine
Middle Schools Jay M. Robinson
High Schools Providence
Others
HOA Name Red Rock
Senior Community false
Acceptable Financing Cash, Conventional
Listing Terms Cash, Conventional
Special Listing Condition None
GET MORE INFORMATION




