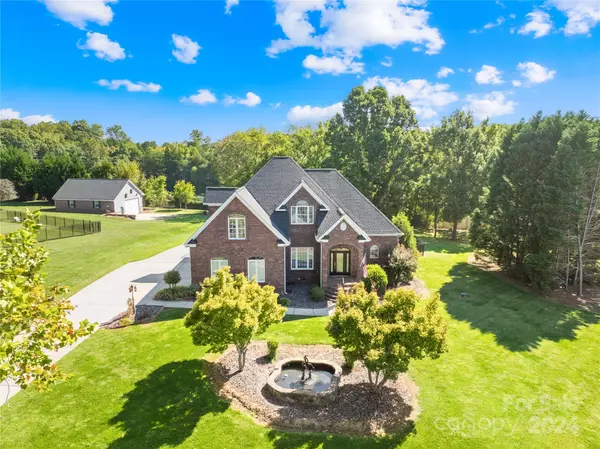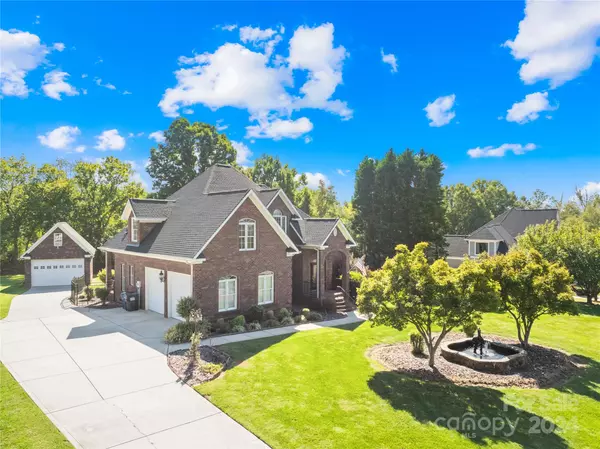115 S Gibbs RD Mooresville, NC 28117
UPDATED:
11/02/2024 04:31 PM
Key Details
Property Type Single Family Home
Sub Type Single Family Residence
Listing Status Active Under Contract
Purchase Type For Sale
Square Footage 2,641 sqft
Price per Sqft $255
Subdivision Gibbs Cove
MLS Listing ID 4186008
Style Transitional
Bedrooms 4
Full Baths 2
Half Baths 1
HOA Fees $235
HOA Y/N 1
Abv Grd Liv Area 2,641
Year Built 2000
Lot Size 0.930 Acres
Acres 0.93
Lot Dimensions 178x294x125x250
Property Description
Location
State NC
County Iredell
Zoning R2
Body of Water Lake Norman
Rooms
Main Level Bedrooms 1
Main Level Primary Bedroom
Main Level Kitchen
Main Level Dining Room
Main Level Family Room
Main Level Breakfast
Upper Level Bedroom(s)
Main Level Laundry
Upper Level Bedroom(s)
Upper Level Bedroom(s)
Upper Level Bonus Room
Main Level Bathroom-Full
Main Level Bathroom-Half
Upper Level Bathroom-Full
Interior
Heating Propane
Cooling Ceiling Fan(s), Central Air
Flooring Hardwood, Tile, Vinyl
Fireplaces Type Family Room, Gas Log
Fireplace true
Appliance Dishwasher, Disposal, Electric Cooktop, Electric Oven, Electric Range, Exhaust Fan, Ice Maker, Refrigerator
Exterior
Exterior Feature Fire Pit
Garage Spaces 4.0
Fence Back Yard, Fenced
Community Features Lake Access, Picnic Area, RV/Boat Storage
Utilities Available Cable Available, Cable Connected, Electricity Connected, Propane
Waterfront Description Beach - Public,Boat Ramp
Roof Type Shingle
Garage true
Building
Lot Description Level
Dwelling Type Site Built
Foundation Crawl Space
Sewer Septic Installed
Water Well
Architectural Style Transitional
Level or Stories Two
Structure Type Brick Full
New Construction false
Schools
Elementary Schools Lake Norman
Middle Schools Brawley
High Schools Lake Norman
Others
Senior Community false
Restrictions Architectural Review,Subdivision
Acceptable Financing Cash, Conventional
Listing Terms Cash, Conventional
Special Listing Condition None
GET MORE INFORMATION




