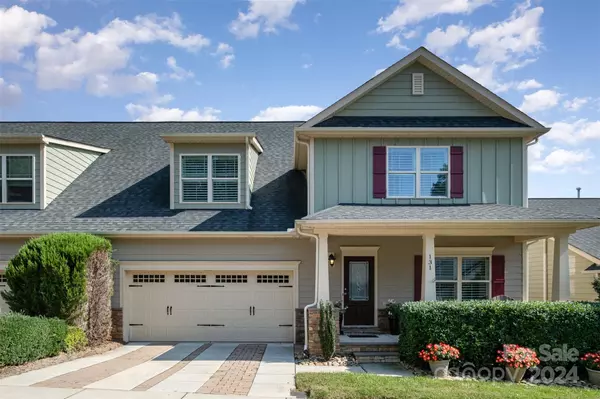131 Aztec CIR Mooresville, NC 28117
UPDATED:
10/26/2024 07:06 PM
Key Details
Property Type Townhouse
Sub Type Townhouse
Listing Status Active
Purchase Type For Sale
Square Footage 2,524 sqft
Price per Sqft $220
Subdivision Emerald Green
MLS Listing ID 4190092
Style Arts and Crafts
Bedrooms 3
Full Baths 2
Half Baths 1
HOA Fees $220/mo
HOA Y/N 1
Abv Grd Liv Area 2,524
Year Built 2013
Lot Size 4,356 Sqft
Acres 0.1
Property Description
Location
State NC
County Iredell
Zoning TN
Rooms
Basement Basement Shop, Bath/Stubbed, Storage Space, Unfinished, Walk-Out Access
Main Level Bedrooms 1
Main Level Primary Bedroom
Main Level Bathroom-Half
Main Level Breakfast
Main Level Dining Room
Main Level Bathroom-Full
Main Level Great Room-Two Story
Main Level Kitchen
Main Level Laundry
Upper Level Bedroom(s)
Upper Level Bathroom-Full
Basement Level Basement
Upper Level Flex Space
Upper Level Loft
Interior
Interior Features Breakfast Bar, Built-in Features, Cable Prewire, Entrance Foyer, Kitchen Island, Open Floorplan, Pantry, Storage, Walk-In Closet(s)
Heating Ductless, Forced Air, Natural Gas, Zoned
Cooling Ceiling Fan(s), Central Air, Ductless, Zoned
Flooring Carpet, Hardwood, Tile
Fireplaces Type Gas Log, Great Room
Fireplace true
Appliance Dishwasher, Gas Oven, Gas Range, Gas Water Heater, Microwave, Plumbed For Ice Maker, Self Cleaning Oven
Exterior
Exterior Feature Lawn Maintenance
Garage Spaces 2.0
Fence Back Yard, Fenced
Community Features Clubhouse, Sidewalks, Walking Trails, Other
Utilities Available Cable Available, Gas
Garage true
Building
Lot Description Private, Views
Dwelling Type Site Built
Foundation Basement
Sewer Public Sewer
Water City
Architectural Style Arts and Crafts
Level or Stories Two
Structure Type Fiber Cement,Stone
New Construction false
Schools
Elementary Schools Unspecified
Middle Schools Unspecified
High Schools Unspecified
Others
HOA Name Red Rock Management
Senior Community false
Restrictions Subdivision
Acceptable Financing Cash, Conventional
Listing Terms Cash, Conventional
Special Listing Condition None
GET MORE INFORMATION




