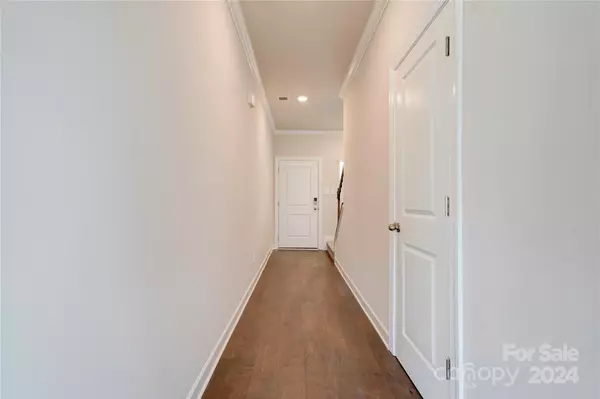214 Alden CT Shelby, NC 28152
OPEN HOUSE
Sat Dec 07, 1:00pm - 3:00pm
UPDATED:
11/21/2024 06:38 PM
Key Details
Property Type Single Family Home
Sub Type Single Family Residence
Listing Status Active
Purchase Type For Sale
Square Footage 3,868 sqft
Price per Sqft $86
Subdivision Seattle Crossing
MLS Listing ID 4198220
Bedrooms 4
Full Baths 2
Half Baths 1
Construction Status Completed
HOA Fees $84/mo
HOA Y/N 1
Abv Grd Liv Area 3,868
Year Built 2024
Lot Size 8,886 Sqft
Acres 0.204
Property Description
Location
State NC
County Cleveland
Zoning R10
Rooms
Main Level Bathroom-Half
Main Level Kitchen
Upper Level Bedroom(s)
Main Level Great Room
Upper Level Laundry
Upper Level Primary Bedroom
Upper Level Loft
Upper Level Bedroom(s)
Upper Level Bathroom-Full
Upper Level Bedroom(s)
Upper Level Bathroom-Full
Interior
Heating Central
Cooling Central Air
Fireplace false
Appliance Dishwasher, Electric Range, Microwave, Refrigerator, Washer/Dryer
Exterior
Garage Spaces 2.0
Garage true
Building
Dwelling Type Site Built
Foundation Slab
Sewer Public Sewer
Water City
Level or Stories Two
Structure Type Vinyl
New Construction true
Construction Status Completed
Schools
Elementary Schools James Love
Middle Schools Unspecified
High Schools Unspecified
Others
HOA Name AAMC
Senior Community false
Special Listing Condition None
GET MORE INFORMATION




