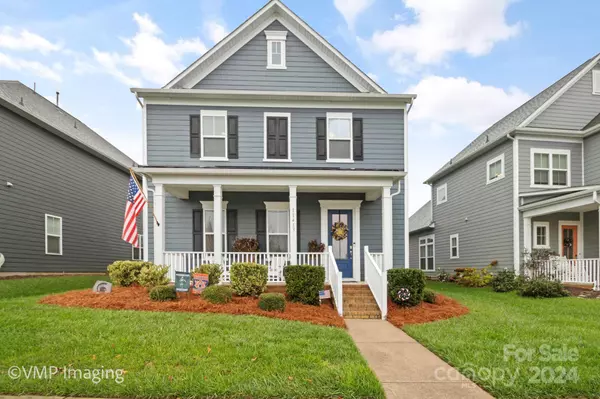11413 Miller RD #469 Pineville, NC 28134
UPDATED:
11/19/2024 09:34 PM
Key Details
Property Type Single Family Home
Sub Type Single Family Residence
Listing Status Pending
Purchase Type For Sale
Square Footage 3,066 sqft
Price per Sqft $221
Subdivision Mccullough
MLS Listing ID 4200014
Bedrooms 4
Full Baths 3
Half Baths 1
HOA Fees $525/qua
HOA Y/N 1
Abv Grd Liv Area 3,066
Year Built 2020
Lot Size 5,662 Sqft
Acres 0.13
Property Description
Location
State NC
County Mecklenburg
Zoning RMX
Rooms
Main Level Bedrooms 1
Upper Level Primary Bedroom
Main Level Bathroom-Half
Main Level Bedroom(s)
Main Level Living Room
Interior
Heating Forced Air, Natural Gas
Cooling Central Air
Flooring Carpet, Hardwood, Tile
Fireplace false
Appliance Dishwasher, Disposal, Gas Cooktop, Gas Water Heater, Microwave, Plumbed For Ice Maker, Self Cleaning Oven, Wall Oven
Exterior
Garage Spaces 2.0
Fence Back Yard
Community Features Cabana, Clubhouse, Dog Park, Fitness Center, Playground, Sidewalks, Tennis Court(s), Walking Trails
Roof Type Shingle
Garage true
Building
Lot Description Level
Dwelling Type Site Built
Foundation Slab
Builder Name Pulte
Sewer Public Sewer
Water City
Level or Stories None
Structure Type Fiber Cement
New Construction false
Schools
Elementary Schools Unspecified
Middle Schools Unspecified
High Schools Unspecified
Others
HOA Name Kuester
Senior Community false
Acceptable Financing Cash, Conventional
Listing Terms Cash, Conventional
Special Listing Condition None
GET MORE INFORMATION




