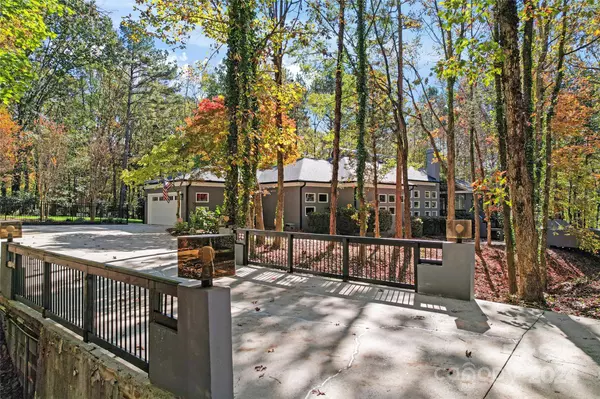724 Amanda DR Matthews, NC 28104

UPDATED:
11/23/2024 06:06 PM
Key Details
Property Type Single Family Home
Sub Type Single Family Residence
Listing Status Active
Purchase Type For Sale
Square Footage 3,549 sqft
Price per Sqft $281
Subdivision Providence Woods
MLS Listing ID 4201521
Style Contemporary
Bedrooms 4
Full Baths 3
HOA Fees $74/ann
HOA Y/N 1
Abv Grd Liv Area 3,549
Year Built 1987
Lot Size 1.630 Acres
Acres 1.63
Property Description
Location
State NC
County Mecklenburg
Zoning N1-A
Rooms
Main Level Bedrooms 4
Main Level Primary Bedroom
Main Level Dining Area
Main Level Kitchen
Main Level Bedroom(s)
Main Level Living Room
Main Level Bonus Room
Main Level Office
Main Level Sunroom
Interior
Heating Heat Pump
Cooling Central Air
Fireplace true
Appliance Dishwasher, Disposal, Double Oven, Electric Range, Exhaust Hood, Ice Maker, Microwave, Refrigerator, Washer/Dryer
Exterior
Garage Spaces 2.0
Fence Back Yard, Fenced
Garage true
Building
Dwelling Type Site Built
Foundation Crawl Space
Sewer Septic Installed
Water Well
Architectural Style Contemporary
Level or Stories One
Structure Type Synthetic Stucco
New Construction false
Schools
Elementary Schools Mckee Road
Middle Schools Jay M. Robinson
High Schools Providence
Others
HOA Name Providence Woods Homeowners
Senior Community false
Acceptable Financing Cash, Conventional
Listing Terms Cash, Conventional
Special Listing Condition None
GET MORE INFORMATION




