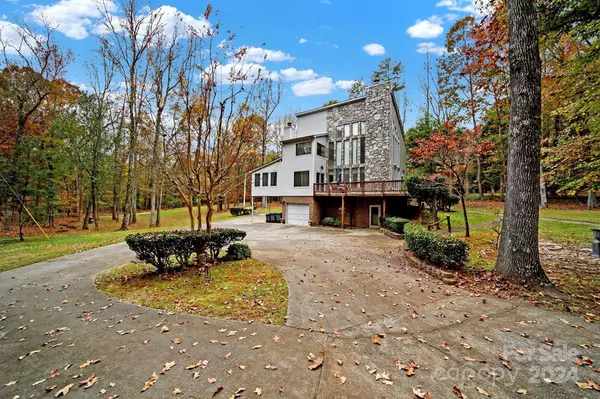533 Amanda DR Matthews, NC 28104

UPDATED:
11/29/2024 10:40 PM
Key Details
Property Type Single Family Home
Sub Type Single Family Residence
Listing Status Coming Soon
Purchase Type For Sale
Square Footage 3,423 sqft
Price per Sqft $174
Subdivision Providence Woods
MLS Listing ID 4202878
Style Other
Bedrooms 3
Full Baths 2
Half Baths 1
Abv Grd Liv Area 2,783
Year Built 1985
Lot Size 1.487 Acres
Acres 1.487
Lot Dimensions 246X350X145X348
Property Description
Location
State NC
County Union
Zoning AM6
Rooms
Basement Basement Garage Door, Exterior Entry, Finished, Interior Entry, Walk-Out Access
Main Level Bedrooms 1
Upper Level, 22' 0" X 21' 0" Primary Bedroom
Upper Level, 10' 0" X 15' 0" Bedroom(s)
Main Level, 13' 0" X 15' 0" Bedroom(s)
Interior
Interior Features Kitchen Island, Open Floorplan, Wet Bar
Heating Central
Cooling Central Air
Flooring Carpet, Tile
Fireplaces Type Gas, Great Room
Fireplace true
Appliance Dishwasher, Disposal, Dryer, Electric Oven
Exterior
Garage Spaces 2.0
Utilities Available Cable Available
Roof Type Shingle
Garage true
Building
Lot Description Open Lot, Private, Wooded, Views
Dwelling Type Site Built
Foundation Basement, Slab
Sewer Septic Installed
Water Well
Architectural Style Other
Level or Stories Two
Structure Type Cedar Shake,Vinyl
New Construction false
Schools
Elementary Schools Unspecified
Middle Schools Unspecified
High Schools Unspecified
Others
Senior Community false
Acceptable Financing Cash, Conventional, FHA, VA Loan
Listing Terms Cash, Conventional, FHA, VA Loan
Special Listing Condition None
GET MORE INFORMATION




