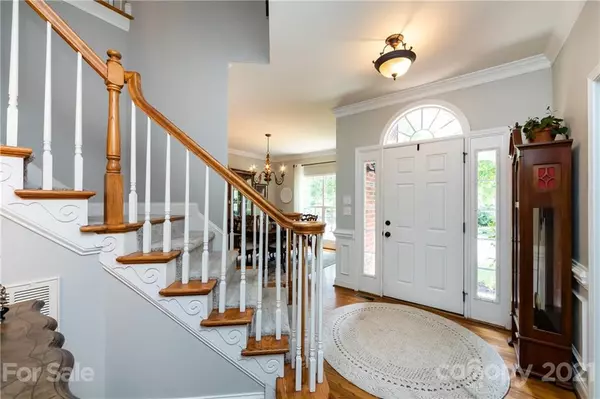For more information regarding the value of a property, please contact us for a free consultation.
9815 Hofstra CT Mint Hill, NC 28227
Want to know what your home might be worth? Contact us for a FREE valuation!

Our team is ready to help you sell your home for the highest possible price ASAP
Key Details
Sold Price $500,000
Property Type Single Family Home
Sub Type Single Family Residence
Listing Status Sold
Purchase Type For Sale
Square Footage 2,809 sqft
Price per Sqft $177
Subdivision Oxfordshire
MLS Listing ID 3764566
Sold Date 09/02/21
Style Transitional
Bedrooms 4
Full Baths 2
Half Baths 1
HOA Fees $8/ann
HOA Y/N 1
Year Built 2000
Lot Size 0.485 Acres
Acres 0.485
Lot Dimensions 118x156x136x174
Property Description
Stunning brick home on cul de sac lot in desirable Mint Hill! Original owners have made many upgrades/updates! Formal Dining Room and private Office for virtual home office or school. Large Family Room w/gas fireplace opens to the Kitchen that has ample (newer) custom cabinets, a work island, granite countertops and gas stove. Breakfast area has more cabinets w/serving areas and bay window. Gleaming hardwood flooring in Entry, Family Room and Kitchen. Large Primary Bedroom w/tray ceiling. Primary Bathroom has dual vanites, newer shower and tile. Vanity area between Primary Bedroom/Bath. All secondary bedrooms are well sized. Large Bonus Room. Surround sound and recessed lighting has been added. AMAZING Screen Porch, with vaulted beadboard ceiling, to enjoy the private backyard or for socializing/watching your favorite games on TV! Patio for grilling, fire pit at rear of yard, the list goes on and on! New roof 2018, 2 new HVAC units 2018, 2019. Close to shopping/restaurants & I 485.
Location
State NC
County Mecklenburg
Interior
Interior Features Garden Tub, Kitchen Island, Open Floorplan, Pantry, Tray Ceiling
Heating Central, Floor Furnace
Flooring Carpet, Tile, Wood
Fireplaces Type Family Room, Gas Log
Fireplace true
Appliance Cable Prewire, Ceiling Fan(s), Dishwasher, Disposal, Electric Dryer Hookup, Gas Range, Plumbed For Ice Maker, Microwave
Exterior
Exterior Feature Fire Pit, In-Ground Irrigation
Roof Type Shingle
Building
Building Description Brick Partial,Vinyl Siding, 2 Story
Foundation Crawl Space
Sewer Public Sewer
Water Public
Architectural Style Transitional
Structure Type Brick Partial,Vinyl Siding
New Construction false
Schools
Elementary Schools Clear Creek
Middle Schools Northeast
High Schools Independence
Others
HOA Name oxfordshirehoa@gmail.com
Restrictions Building
Acceptable Financing Cash, Conventional, VA Loan
Listing Terms Cash, Conventional, VA Loan
Special Listing Condition None
Read Less
© 2024 Listings courtesy of Canopy MLS as distributed by MLS GRID. All Rights Reserved.
Bought with Miranda Edwards • EXP REALTY LLC
GET MORE INFORMATION




