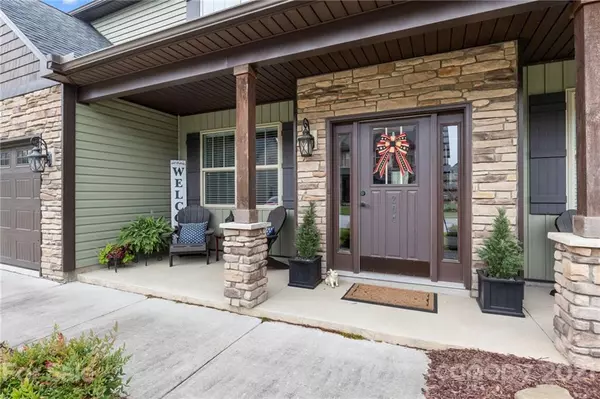For more information regarding the value of a property, please contact us for a free consultation.
204 Alligator DR Fletcher, NC 28732
Want to know what your home might be worth? Contact us for a FREE valuation!

Our team is ready to help you sell your home for the highest possible price ASAP
Key Details
Sold Price $575,000
Property Type Single Family Home
Sub Type Single Family Residence
Listing Status Sold
Purchase Type For Sale
Square Footage 3,106 sqft
Price per Sqft $185
Subdivision River Stone
MLS Listing ID 3768993
Sold Date 09/10/21
Style Arts and Crafts,Traditional
Bedrooms 5
Full Baths 2
Half Baths 1
HOA Fees $29/ann
HOA Y/N 1
Year Built 2014
Lot Size 0.290 Acres
Acres 0.29
Property Description
MULTIPLE OFFERS! H&B by 6pm on 8/7. This immaculate home sitting on arguably the best lot in River Stone has been very well maintained leaving nothing that needs to be done before you move in. Master is on main and the master bath has a large walk in tile shower & huge walk in closet. When you have company over, you'll love the large great room that is open to the kitchen. Once the weather turns cold outside, cozy up around the gas fireplace with a stone surround & raised hearth. There is no need for guests to use the master bathroom as there is a half bath just off the kitchen. The large laundry room has a built in drop zone & extra cabinets. Head upstairs & see the large rooms with walk in closets & extra shelving. There's a perfect area for an office upstairs that can easily be turned into a 6th bedroom. Step outside the new back door & you'll think you're dreaming that this yard, view, & privacy is really in River Stone! The entire attic is floored providing a ton of storage.
Location
State NC
County Henderson
Interior
Interior Features Attic Other, Attic Stairs Pulldown, Cable Available, Cathedral Ceiling(s), Drop Zone, Kitchen Island, Open Floorplan, Pantry, Tray Ceiling, Walk-In Closet(s)
Heating Central, Gas Hot Air Furnace, Multizone A/C, Zoned, Natural Gas
Flooring Carpet, Hardwood, Tile
Fireplaces Type Gas Log, Living Room, Gas
Fireplace true
Appliance Cable Prewire, Ceiling Fan(s), Dishwasher, Disposal, Gas Range, Microwave, Natural Gas, Refrigerator
Exterior
Exterior Feature Underground Power Lines
Community Features Outdoor Pool, Picnic Area, Playground, Recreation Area, Street Lights
Roof Type Composition
Building
Lot Description Cul-De-Sac, Green Area, Level, Long Range View, Mountain View, Paved, Views, Year Round View
Building Description Stone Veneer,Vinyl Siding, 2 Story
Foundation Slab
Builder Name Windsor Built Homes
Sewer Public Sewer
Water Public
Architectural Style Arts and Crafts, Traditional
Structure Type Stone Veneer,Vinyl Siding
New Construction false
Schools
Elementary Schools Glen Marlow
Middle Schools Rugby
High Schools West Henderson
Others
HOA Name R & P Managers
Acceptable Financing 1031 Exchange, Cash, Conventional, FHA, VA Loan
Listing Terms 1031 Exchange, Cash, Conventional, FHA, VA Loan
Special Listing Condition None
Read Less
© 2024 Listings courtesy of Canopy MLS as distributed by MLS GRID. All Rights Reserved.
Bought with Maddison McMahan • WEICHERT, Realtors - Unlimited
GET MORE INFORMATION




