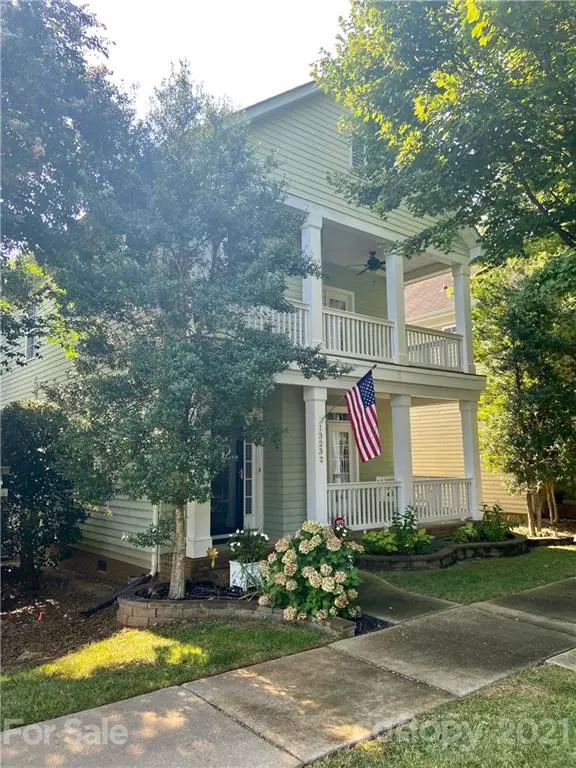For more information regarding the value of a property, please contact us for a free consultation.
13232 Kennerly DR Huntersville, NC 28078
Want to know what your home might be worth? Contact us for a FREE valuation!

Our team is ready to help you sell your home for the highest possible price ASAP
Key Details
Sold Price $351,000
Property Type Single Family Home
Sub Type Single Family Residence
Listing Status Sold
Purchase Type For Sale
Square Footage 1,786 sqft
Price per Sqft $196
Subdivision Douglas Park
MLS Listing ID 3767893
Sold Date 09/13/21
Style Charleston
Bedrooms 3
Full Baths 2
Half Baths 1
HOA Fees $31/ann
HOA Y/N 1
Year Built 2004
Lot Size 3,484 Sqft
Acres 0.08
Property Description
Move-in ready Saussy Burbank home. Charming, Charleston style home that sits on a corner lot with double front porches. Freshly painted interior, two year old carpet upstairs in excellent condition, wide plank floors throughout main level. Light and airy with white cabinets in kitchen and stainless steel appliances. A flex room on the main level is perfect for a home office, play room or a formal dining room with french doors leading to porch. Within walking distance to elementary and middle school. Conveniently located to Latta Plantation, hospital, stores and easy access to 485.
Location
State NC
County Mecklenburg
Interior
Interior Features Attic Stairs Pulldown, Open Floorplan, Pantry, Tray Ceiling, Window Treatments
Heating Central, Gas Hot Air Furnace
Flooring Carpet, Tile, Vinyl
Fireplaces Type Family Room, Vented, Gas
Fireplace true
Appliance Cable Prewire, Ceiling Fan(s), CO Detector, Electric Cooktop, Dishwasher, Disposal, Dryer, Electric Oven, Electric Dryer Hookup, Electric Range, Exhaust Fan, Plumbed For Ice Maker, Microwave, Natural Gas, Oven, Refrigerator, Security System, Self Cleaning Oven, Wall Oven, Washer
Exterior
Exterior Feature Terrace
Community Features Cabana, Sidewalks, Street Lights
Roof Type Shingle
Parking Type Driveway, Parking Space - 2
Building
Lot Description Corner Lot, Level
Building Description Fiber Cement, 2 Story
Foundation Crawl Space
Builder Name Saussy Burbank
Sewer Public Sewer
Water Public
Architectural Style Charleston
Structure Type Fiber Cement
New Construction false
Schools
Elementary Schools Barnette
Middle Schools Francis Bradley
High Schools Hopewell
Others
HOA Name GPM Group
Restrictions Architectural Review,Subdivision,Other - See Media/Remarks
Acceptable Financing Cash, Conventional, FHA, VA Loan
Listing Terms Cash, Conventional, FHA, VA Loan
Special Listing Condition Relocation
Read Less
© 2024 Listings courtesy of Canopy MLS as distributed by MLS GRID. All Rights Reserved.
Bought with Steve Casselman • Austin Banks Real Estate Company LLC
GET MORE INFORMATION


