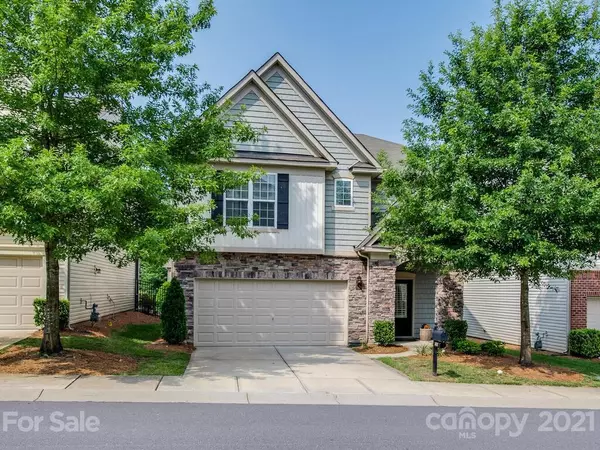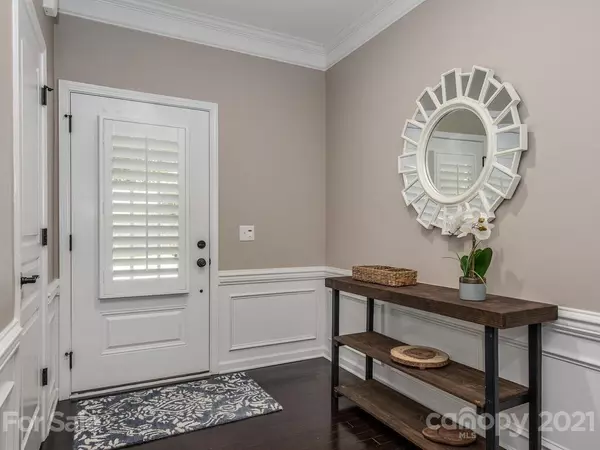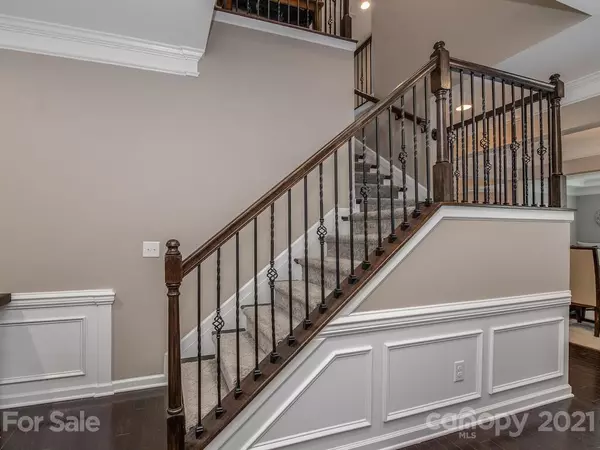For more information regarding the value of a property, please contact us for a free consultation.
3636 Park South Station BLVD Charlotte, NC 28210
Want to know what your home might be worth? Contact us for a FREE valuation!

Our team is ready to help you sell your home for the highest possible price ASAP
Key Details
Sold Price $490,000
Property Type Single Family Home
Sub Type Single Family Residence
Listing Status Sold
Purchase Type For Sale
Square Footage 2,586 sqft
Price per Sqft $189
Subdivision Park South Station
MLS Listing ID 3767293
Sold Date 09/13/21
Style Transitional
Bedrooms 3
Full Baths 3
Half Baths 1
HOA Fees $132/mo
HOA Y/N 1
Year Built 2014
Lot Size 4,356 Sqft
Acres 0.1
Property Description
**Showings begin Friday 7/30** This home looks like it's staged but these owners actually live like this! Great looking interior with neutral colors, built-ins, gorgeous wood floors and brand new, 3" plantation shutters throughout the main level. Beautiful gourmet kitchen with gas range, decorative hood vent, wall oven and upgraded raised panel cabinetry. Master bedroom suite with enormous his/hers walk in closets, trey ceiling, sitting area and private balcony. Great private lot overlooking a natural area and situated next to an area with abundant guest parking (hard to find in this neighborhood). Park South Station's amenities are the best, it's amazing how much you get: landscape maintenance and irrigation, gated entrance, enormous outdoor Olympic sized pool, dog park, fitness center and a soon-to-be-built playground adjacent to the amenity center. PLUS, easy neighborhood access to the Little Sugar Creek Greenway. Water in this neighborhood is supplied by Aqua America NC.
Location
State NC
County Mecklenburg
Interior
Interior Features Attic Stairs Pulldown, Built Ins, Open Floorplan, Tray Ceiling, Walk-In Closet(s)
Heating Central, Gas Hot Air Furnace
Flooring Carpet, Hardwood, Tile
Fireplaces Type Gas Log, Living Room
Fireplace true
Appliance Ceiling Fan(s), Gas Cooktop, Dishwasher, Disposal, Exhaust Hood, Plumbed For Ice Maker, Microwave, Refrigerator, Wall Oven
Exterior
Exterior Feature Fence, Lawn Maintenance
Community Features Clubhouse, Dog Park, Fitness Center, Gated, Outdoor Pool, Playground, Walking Trails
Roof Type Shingle
Building
Building Description Vinyl Siding, 2 Story
Foundation Slab
Sewer Community Sewer
Water Other
Architectural Style Transitional
Structure Type Vinyl Siding
New Construction false
Schools
Elementary Schools Huntingtowne Farms
Middle Schools Carmel
High Schools South Mecklenburg
Others
HOA Name Helen Lunde
Acceptable Financing Cash, Conventional, FHA, VA Loan
Listing Terms Cash, Conventional, FHA, VA Loan
Special Listing Condition None
Read Less
© 2024 Listings courtesy of Canopy MLS as distributed by MLS GRID. All Rights Reserved.
Bought with Meghan Lluberas • Dickens Mitchener & Associates Inc
GET MORE INFORMATION




