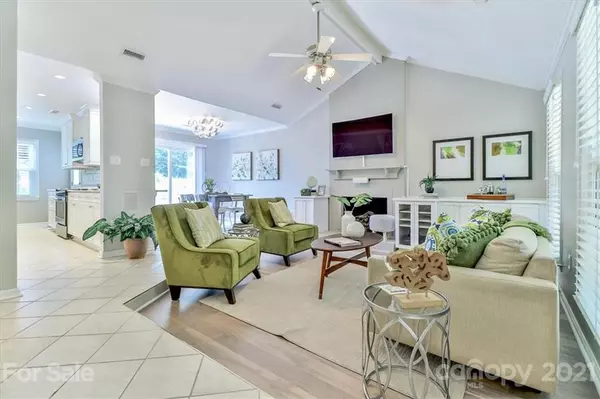For more information regarding the value of a property, please contact us for a free consultation.
9154 Landsburg LN Charlotte, NC 28210
Want to know what your home might be worth? Contact us for a FREE valuation!

Our team is ready to help you sell your home for the highest possible price ASAP
Key Details
Sold Price $385,000
Property Type Single Family Home
Sub Type Single Family Residence
Listing Status Sold
Purchase Type For Sale
Square Footage 1,150 sqft
Price per Sqft $334
Subdivision Brandon Forest
MLS Listing ID 3765721
Sold Date 09/14/21
Style Ranch
Bedrooms 3
Full Baths 2
Year Built 1983
Lot Size 0.280 Acres
Acres 0.28
Property Description
Beautiful Brick Ranch with Peaceful Backyard Oasis minutes from so many conveniences! South Park, Park Rd Shopping Ctr., Hwy 51 & Johnston Rd. You will love entertaining or spending time relaxing in this well cared for home. This 3 Bedroom 2 Full Bath Open Floor Plan has Freshly Painted Walls, New Carpet, Closet Doors & Ceiling Fans. Kitchen was completely remodeled in 2017 with New Appliances, Quartz Countertops, Cabinetry, Ceramic Tile & White Walnut Engineered Hardwoods in the Living Room. Curved OLED TV and Full Surround Sound System w Receiver. Backyard has Large Wood Deck with Shaded Gazebo overlooking the Lovely Backyard and Easy-to-Maintain In-ground Saltwater Pool, renovated in 2017 with New Liner, Concrete Deck, Pump Filter & Heater. New Salt Chlorinating System just installed July 2021. Yard has mature landscaping with perennials & raised garden bed. Outdoor Storage Closet, Shower and Separate Storage Shed. Refrigerator, Washer & Dryer and all pool equipment convey.
Location
State NC
County Mecklenburg
Interior
Interior Features Attic Stairs Pulldown, Breakfast Bar, Built Ins, Open Floorplan, Vaulted Ceiling, Walk-In Closet(s)
Heating Central, Gas Hot Air Furnace
Flooring Carpet, Tile, See Remarks
Fireplaces Type Gas Log, Living Room
Fireplace true
Appliance Ceiling Fan(s), Convection Oven, Electric Cooktop, Dishwasher, Disposal, Dryer, Electric Dryer Hookup, Exhaust Fan, Gas Dryer Hookup, Plumbed For Ice Maker, Microwave, Refrigerator, Surround Sound, Washer
Exterior
Exterior Feature Fence, Outdoor Shower, In Ground Pool, Shed(s)
Community Features Walking Trails
Roof Type Shingle
Building
Lot Description Level
Building Description Brick Partial,Fiber Cement, 1 Story
Foundation Slab
Builder Name John Crosland Co.
Sewer Public Sewer
Water Public
Architectural Style Ranch
Structure Type Brick Partial,Fiber Cement
New Construction false
Schools
Elementary Schools Smithfield
Middle Schools Quail Hollow
High Schools South Mecklenburg
Others
Acceptable Financing Cash, Conventional, FHA, VA Loan
Listing Terms Cash, Conventional, FHA, VA Loan
Special Listing Condition None
Read Less
© 2024 Listings courtesy of Canopy MLS as distributed by MLS GRID. All Rights Reserved.
Bought with Matt Stone • The Matt Stone Team
GET MORE INFORMATION




