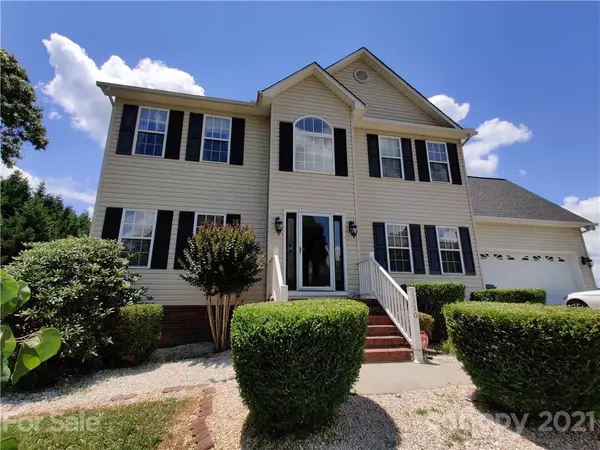For more information regarding the value of a property, please contact us for a free consultation.
1330 Timber Spring LN Salisbury, NC 28147
Want to know what your home might be worth? Contact us for a FREE valuation!

Our team is ready to help you sell your home for the highest possible price ASAP
Key Details
Sold Price $307,500
Property Type Single Family Home
Sub Type Single Family Residence
Listing Status Sold
Purchase Type For Sale
Square Footage 2,100 sqft
Price per Sqft $146
Subdivision Country Manor Estates
MLS Listing ID 3756432
Sold Date 09/29/21
Style Traditional
Bedrooms 3
Full Baths 2
Half Baths 1
Year Built 2005
Lot Size 0.470 Acres
Acres 0.47
Lot Dimensions 119x165x189x111
Property Description
COUNTRY MANOR ESTATES! Take a look at this traditional two story sitting pretty in a quiet cul-de-sac with a gorgeous country view! Kitchen overlooks the dreamy backyard and offers plenty of storage with a large closet off of the breakfast area and a spacious shelved pantry. To the left of the entry hallway, there is a spacious room that can be used for an office or formal living area with close access to a half bath with pedestal sink. The formal dining room flows into the kitchen which opens up to the beautiful living room. Upstairs you will find 3 Bedrooms /2 Bathrooms with laundry room located at the end of the hallway. Check out the master suite with one closet and one walk in closet, large tub and shower! Bonus room above garage is currently used as another office space.
Location
State NC
County Rowan
Interior
Interior Features Garden Tub, Walk-In Closet(s)
Heating Central, Heat Pump
Flooring Carpet, Tile, Vinyl, Wood
Fireplaces Type Gas Log, Living Room, Propane
Fireplace true
Appliance Dishwasher, Electric Dryer Hookup, Electric Range
Exterior
Roof Type Shingle
Building
Lot Description Cul-De-Sac
Building Description Vinyl Siding, 2 Story
Foundation Crawl Space
Sewer Septic Installed
Water Well
Architectural Style Traditional
Structure Type Vinyl Siding
New Construction false
Schools
Elementary Schools Millbridge
Middle Schools Southeast
High Schools West Rowan
Others
Restrictions Other - See Media/Remarks
Acceptable Financing Cash, Conventional
Listing Terms Cash, Conventional
Special Listing Condition None
Read Less
© 2024 Listings courtesy of Canopy MLS as distributed by MLS GRID. All Rights Reserved.
Bought with Dean Taylor • Craven & Company, Realtors
GET MORE INFORMATION




