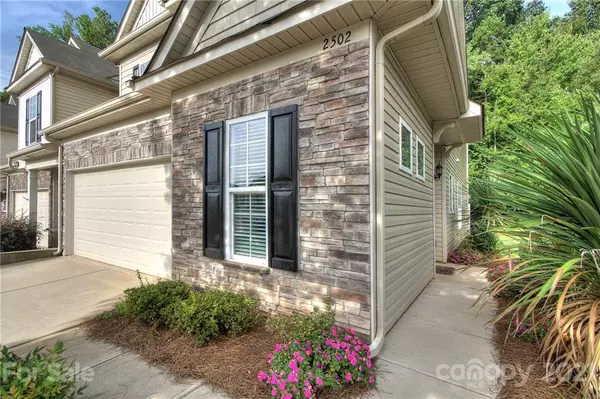For more information regarding the value of a property, please contact us for a free consultation.
2502 Royal York AVE Charlotte, NC 28210
Want to know what your home might be worth? Contact us for a FREE valuation!

Our team is ready to help you sell your home for the highest possible price ASAP
Key Details
Sold Price $425,000
Property Type Townhouse
Sub Type Townhouse
Listing Status Sold
Purchase Type For Sale
Square Footage 960 sqft
Price per Sqft $442
Subdivision Park South Station
MLS Listing ID 3781442
Sold Date 09/30/21
Style Transitional
Bedrooms 3
Full Baths 2
Half Baths 1
HOA Fees $252/mo
HOA Y/N 1
Year Built 2015
Property Description
** Multiple offers received. Offer deadline is 9/3 at midnight. Sellers will decide Sat morning. Beautifully appointed end unit townhome in popular Park South Station. Rare find! One of the best private lots located near back of subdivision & overlooking the woods! Huge, bright kitchen with upgraded white kitchen cabinets, granite counters, & subway tile backsplash. Gas range/oven! Upgraded KitchenAid dishwasher. Large, walk-in pantry. Great room boasts corner gas fireplace w/ one of a kind stone feature. Designer wallpaper in powder room. Private office offers perfect work space. Huge primary bedroom suite w/ 2 large closets! Expansive primary bath offers extended walk-in shower with tile surround. Laundry room w/ upgraded white cabinets & hanging space. Home offers plenty of storage! Additional built-in storage shelves in fully finished garage. Water/sewer provided by Aqua. Great amenities include pool, clubhouse, fitness center, & direct access to greenway!
Location
State NC
County Mecklenburg
Building/Complex Name Park South Station
Interior
Interior Features Attic Stairs Pulldown, Cable Available, Open Floorplan, Pantry, Tray Ceiling, Walk-In Closet(s)
Heating Central, Gas Hot Air Furnace
Flooring Carpet, Tile, Hardwood
Fireplaces Type Great Room
Fireplace true
Appliance Cable Prewire, Ceiling Fan(s), CO Detector, Dishwasher, Disposal, Gas Oven, Gas Range, Self Cleaning Oven, Warming Drawer
Exterior
Exterior Feature In-Ground Irrigation, Lawn Maintenance
Community Features Business Center, Clubhouse, Dog Park, Fitness Center, Gated, Outdoor Pool, Playground, Recreation Area, Security, Sidewalks, Street Lights, Walking Trails
Roof Type Composition
Building
Building Description Stone Veneer,Vinyl Siding, Two Story
Foundation Slab
Sewer Other
Water Other
Architectural Style Transitional
Structure Type Stone Veneer,Vinyl Siding
New Construction false
Schools
Elementary Schools Huntingtowne Farms
Middle Schools Carmel
High Schools South Mecklenburg
Others
HOA Name CAMS
Acceptable Financing Cash, Conventional
Listing Terms Cash, Conventional
Special Listing Condition None
Read Less
© 2024 Listings courtesy of Canopy MLS as distributed by MLS GRID. All Rights Reserved.
Bought with Chloe Faucher • Helen Adams Realty
GET MORE INFORMATION




