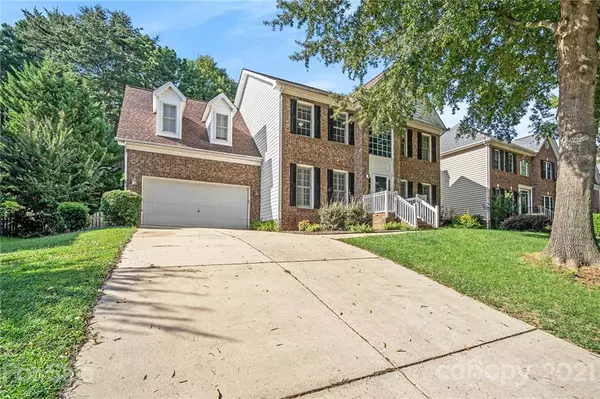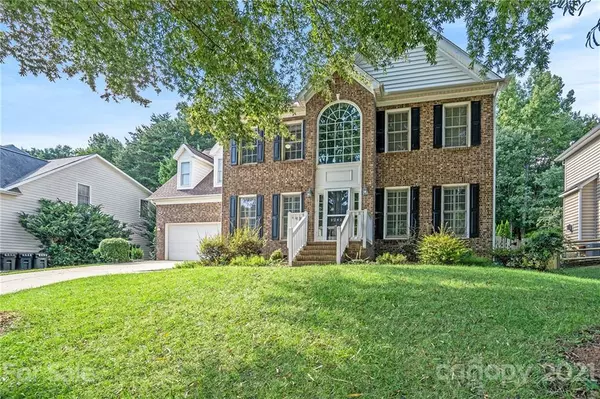For more information regarding the value of a property, please contact us for a free consultation.
12421 Willingdon RD Huntersville, NC 28078
Want to know what your home might be worth? Contact us for a FREE valuation!

Our team is ready to help you sell your home for the highest possible price ASAP
Key Details
Sold Price $491,700
Property Type Single Family Home
Sub Type Single Family Residence
Listing Status Sold
Purchase Type For Sale
Square Footage 2,608 sqft
Price per Sqft $188
Subdivision Northstone
MLS Listing ID 3784603
Sold Date 10/20/21
Style Traditional
Bedrooms 5
Full Baths 2
Half Baths 1
HOA Fees $23/ann
HOA Y/N 1
Year Built 1997
Lot Size 0.260 Acres
Acres 0.26
Lot Dimensions .26
Property Description
Welcome to this beautiful, well appointed 2 story home located in desirable Northstone. Step into the foyer and your formal dining room is on the left and the formal living to your right. The great room with fireplace is open to the kitchen which features granite countertops, lots of cabinets and an island. From there, walk out onto your spacious screened porch overlooking the private fenced backyard. Upstairs you will find your master suite with luxurious master bath and nice closet. 3 secondary bedrooms on the 2nd level, as well as a nicely sized bonus room that can be used as a bedroom, office, or a media/play room. Live right here at the Country Club - close to everything!
Location
State NC
County Mecklenburg
Interior
Interior Features Kitchen Island, Pantry
Heating Central, Natural Gas
Flooring Carpet, Tile, Wood
Fireplaces Type Family Room
Fireplace true
Appliance Electric Cooktop, Dishwasher, Electric Dryer Hookup, Microwave, Oven
Exterior
Roof Type None
Parking Type Garage - 2 Car
Building
Building Description Brick Partial,Vinyl Siding, Two Story
Foundation Crawl Space
Sewer Public Sewer
Water Public
Architectural Style Traditional
Structure Type Brick Partial,Vinyl Siding
New Construction false
Schools
Elementary Schools Unspecified
Middle Schools Unspecified
High Schools Unspecified
Others
HOA Name Fist services carolina
Restrictions Subdivision
Acceptable Financing Cash, Conventional, VA Loan
Listing Terms Cash, Conventional, VA Loan
Special Listing Condition None
Read Less
© 2024 Listings courtesy of Canopy MLS as distributed by MLS GRID. All Rights Reserved.
Bought with Non Member • MLS Administration
GET MORE INFORMATION




