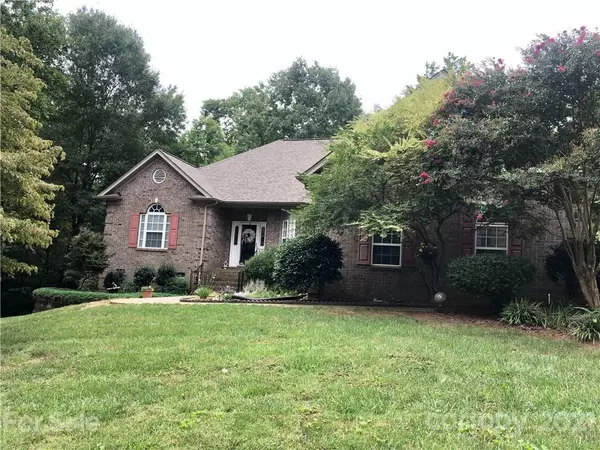For more information regarding the value of a property, please contact us for a free consultation.
8700 Willhill RD Mint Hill, NC 28227
Want to know what your home might be worth? Contact us for a FREE valuation!

Our team is ready to help you sell your home for the highest possible price ASAP
Key Details
Sold Price $473,500
Property Type Single Family Home
Sub Type Single Family Residence
Listing Status Sold
Purchase Type For Sale
Square Footage 2,467 sqft
Price per Sqft $191
Subdivision Oxfordshire
MLS Listing ID 3783099
Sold Date 10/26/21
Style Ranch
Bedrooms 3
Full Baths 2
HOA Fees $8/ann
HOA Y/N 1
Year Built 1999
Lot Size 1.580 Acres
Acres 1.58
Lot Dimensions 32x282x174x273x367
Property Description
MULTIPLE OFFERS HIGHEST AND BEST BY 9:00 PM TODAY 9/17/21. IMPOSSIBLE TO FIND ALL BRICK RANCH WITH IN-GROUND POOL AND 4-CAR GARAGE! Largest lot in the Oxfordshire neighborhood provides tons of privacy. Inside you'll find an open floor plan with spilt bedrooms. Large family room with gas log fireplace that is open to the kitchen and dining room. Secondary bedrooms are a great size and one has a walk n closet. The primary bedroom has a separate sitting area for relaxing with a good book and 2 walk in closets. Primary bath has a large shower with a separate tub. Upstairs is a bonus room that could be used for an office, playroom, game room, TV room or another bedroom if preferred. Bonus room has walk in attic storage. Step outside to your own personal oasis in the vaulted, year round porch and in-ground pool. Great outdoor space for entertaining. Plenty of room for workshop or additional garage parking in the detached garage. Don't miss out on this rare gem!
Location
State NC
County Mecklenburg
Interior
Interior Features Attic Walk In, Garage Shop, Open Floorplan, Pantry, Split Bedroom, Walk-In Closet(s)
Heating Central, Gas Hot Air Furnace
Flooring Carpet, Linoleum, Hardwood, Tile
Fireplaces Type Family Room, Gas Log
Fireplace true
Appliance Cable Prewire, Ceiling Fan(s), Dishwasher, Disposal, Electric Dryer Hookup, Electric Range, Plumbed For Ice Maker, Microwave, Natural Gas
Exterior
Exterior Feature Fence, In Ground Pool, Workshop
Community Features Sidewalks, Street Lights
Roof Type Shingle
Building
Lot Description Private, Creek/Stream, Wooded
Building Description Brick, One Story/F.R.O.G.
Foundation Crawl Space
Sewer Public Sewer
Water Public
Architectural Style Ranch
Structure Type Brick
New Construction false
Schools
Elementary Schools Clear Creek
Middle Schools Northeast
High Schools Independence
Others
Acceptable Financing Cash, Conventional, FHA, VA Loan
Listing Terms Cash, Conventional, FHA, VA Loan
Special Listing Condition None
Read Less
© 2024 Listings courtesy of Canopy MLS as distributed by MLS GRID. All Rights Reserved.
Bought with Justin Sciranko • Keller Williams Huntersville
GET MORE INFORMATION




