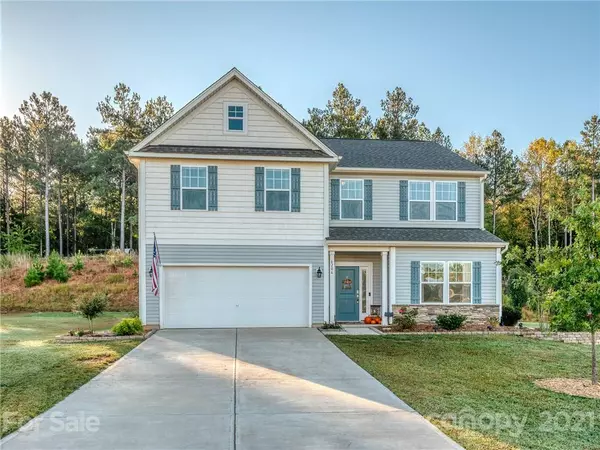For more information regarding the value of a property, please contact us for a free consultation.
6206 Hawk View RD Waxhaw, NC 28173
Want to know what your home might be worth? Contact us for a FREE valuation!

Our team is ready to help you sell your home for the highest possible price ASAP
Key Details
Sold Price $425,000
Property Type Single Family Home
Sub Type Single Family Residence
Listing Status Sold
Purchase Type For Sale
Square Footage 2,833 sqft
Price per Sqft $150
Subdivision Conservancy At Waxhaw Creek
MLS Listing ID 3795502
Sold Date 11/23/21
Style Transitional
Bedrooms 4
Full Baths 2
Half Baths 1
HOA Fees $47/ann
HOA Y/N 1
Year Built 2018
Lot Size 1.300 Acres
Acres 1.3
Lot Dimensions 100x336x64x38x112x348
Property Description
Don't miss your opportunity to own over 1.25 Acres in the Conservancy at Waxhaw Creek Community! This 4 Bedroom, 2 1/2 Bath Home is loaded with features and in Pristine Condition! Some of the features include laminate wood flooring throughout the entire main floor, white cabinets, granite countertops, kitchen island, tile backsplash, stainless appliances, pendant lighting, breakfast area, oversized great room for entertaining, main floor office/stucy, formal dining room, huge 2nd floor primary bedroom with walk-in shower & spacious primary closet, 2nd floor loft, 3 ample guest rooms, partially cleared lot with level front yard & elevated rear wooded yard with fire pit, chicken coop that provides fresh eggs daily, CAT-5 Wiring throughout and great room surround sound. All of this on over 1.3 acres quietly located off of Hwy 200 in Waxhaw. If you are looking for the convenience of city life with the serenity of country living, you have found your next home! Call today & see tomorrow~!
Location
State NC
County Union
Interior
Interior Features Attic Stairs Pulldown, Cable Available, Kitchen Island, Open Floorplan, Pantry, Walk-In Closet(s)
Heating Central, Heat Pump, Heat Pump
Flooring Carpet, Laminate, Tile
Fireplace false
Appliance Cable Prewire, Ceiling Fan(s), Dishwasher, Disposal, Electric Oven, Electric Range, Plumbed For Ice Maker, Microwave, Surround Sound
Exterior
Exterior Feature Fire Pit, Livestock Run In
Community Features None
Waterfront Description None
Roof Type Shingle
Building
Lot Description Hilly, Level, Open Lot, Private, Wooded, Wooded
Building Description Stone Veneer,Vinyl Siding, Two Story
Foundation Slab
Sewer Septic Installed
Water Shared Well
Architectural Style Transitional
Structure Type Stone Veneer,Vinyl Siding
New Construction false
Schools
Elementary Schools Waxhaw
Middle Schools Parkwood
High Schools Parkwood
Others
HOA Name Braesel Management
Acceptable Financing Cash, Conventional, FHA, USDA Loan, VA Loan
Listing Terms Cash, Conventional, FHA, USDA Loan, VA Loan
Special Listing Condition None
Read Less
© 2024 Listings courtesy of Canopy MLS as distributed by MLS GRID. All Rights Reserved.
Bought with Bob Ballard • Negotiable Realty
GET MORE INFORMATION




