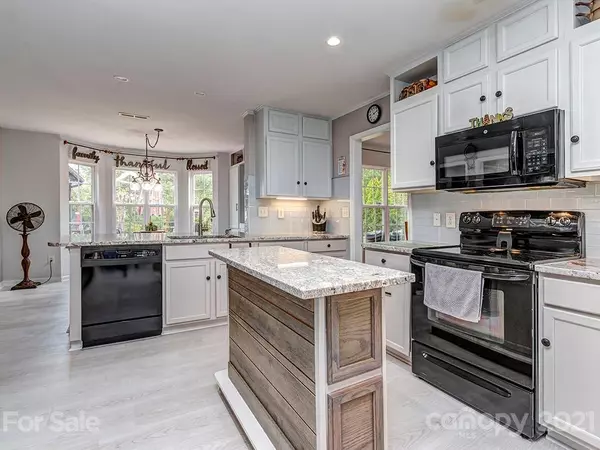For more information regarding the value of a property, please contact us for a free consultation.
819 Southridge DR Monroe, NC 28112
Want to know what your home might be worth? Contact us for a FREE valuation!

Our team is ready to help you sell your home for the highest possible price ASAP
Key Details
Sold Price $371,000
Property Type Single Family Home
Sub Type Single Family Residence
Listing Status Sold
Purchase Type For Sale
Square Footage 2,832 sqft
Price per Sqft $131
Subdivision Lexington Commons
MLS Listing ID 3790568
Sold Date 11/04/21
Bedrooms 4
Full Baths 2
Half Baths 1
HOA Fees $12/qua
HOA Y/N 1
Year Built 2006
Lot Size 0.260 Acres
Acres 0.26
Lot Dimensions 60 x 160 x 87 x 154
Property Description
Wow! Picture perfect, updated home with AMAZING outdoor space-Private, level yard with lush landscaping & backs to natural area for a beautiful view-Screen porch opens to your HUGE covered patio (seriously...you can have a dance floor!)-LVP floors on the main level-Formal LR with bay window-Dining room-Updated kitchen with island, white cabinets with pull out shelves, granite tops, under cabinet lighting & custom coffee bar station-Walk in pantry-Eat in breakfast with bay window and custom built ins-Family room opens to the kitchen and outdoor space-Large owner's suite with generous closets and vaulted ceiling-Owner's bath with dual basin vanities, soaking tub, walk in shower and WC-Generous secondary bedrooms & closets-Secondary bedrooms with trey or vaulted ceilings and ceiling fans-Updated bath-There are so many custom features in this home you have to see to appreciate- Absolutely beautiful & meticulously maintained-Call anytime for your private showing!
Location
State NC
County Union
Interior
Interior Features Attic Other, Attic Stairs Pulldown, Built Ins, Garden Tub, Kitchen Island, Open Floorplan, Walk-In Pantry
Heating Central, Gas Hot Air Furnace
Flooring Carpet, Vinyl
Fireplaces Type Family Room, Gas Log
Fireplace true
Appliance Cable Prewire, Ceiling Fan(s), Electric Cooktop, Dishwasher, Disposal, Microwave
Exterior
Exterior Feature Fence, Shed(s)
Community Features Sidewalks
Roof Type Shingle
Building
Lot Description Level, Private
Building Description Stone,Vinyl Siding, Two Story
Foundation Slab
Sewer Public Sewer
Water Public
Structure Type Stone,Vinyl Siding
New Construction false
Schools
Elementary Schools Walter Bickett
Middle Schools Monroe
High Schools Monroe
Others
HOA Name Lexington Commons of Monroe HOA
Special Listing Condition None
Read Less
© 2024 Listings courtesy of Canopy MLS as distributed by MLS GRID. All Rights Reserved.
Bought with Spencer Lindahl • Main Street Renewal, LLC
GET MORE INFORMATION




