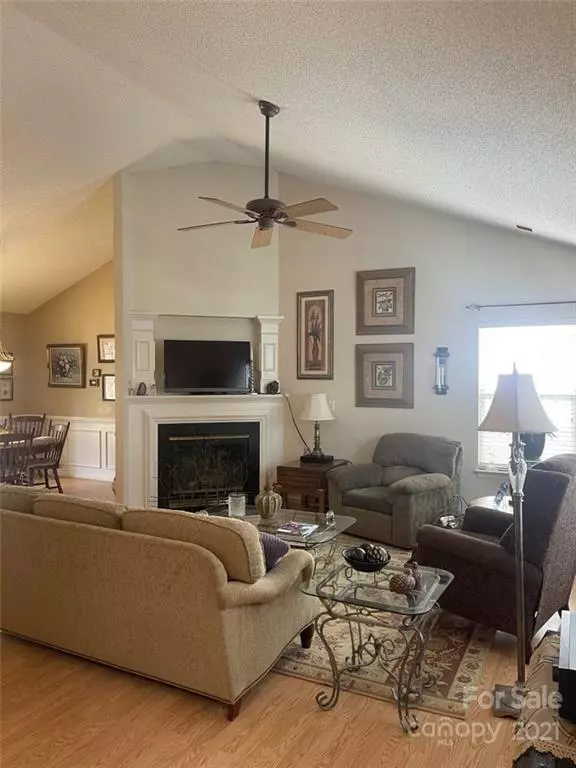For more information regarding the value of a property, please contact us for a free consultation.
13703 Shiella Caruth DR Huntersville, NC 28078
Want to know what your home might be worth? Contact us for a FREE valuation!

Our team is ready to help you sell your home for the highest possible price ASAP
Key Details
Sold Price $313,000
Property Type Single Family Home
Sub Type Single Family Residence
Listing Status Sold
Purchase Type For Sale
Square Footage 1,390 sqft
Price per Sqft $225
Subdivision Stone Hollow
MLS Listing ID 3803728
Sold Date 12/13/21
Style Transitional
Bedrooms 3
Full Baths 2
Year Built 2000
Lot Size 7,797 Sqft
Acres 0.179
Property Description
This conveniently located three bedroom two bath ranch home is a true little gem! Upon entering the front door, you will immediately notice the character of this home which includes vaulted & trey ceilings. This open floor plan lends to great entertaining with the kitchen open to the family and dining space! The master bedroom suite is ample size with a tray ceiling, good size walk-in closet , separate garden tub and shower. Down the hallway you’ll find the two guest rooms, a full bath and a great size laundry room that leads to the two car garage. The backyard has a great level space that spans the entire back of the home and a tiered retaining wall space that allows for utilizing that additional space. Newer roof. The Huntersville location of this house is superb! Close to 77, Birkdale, plus tons of other convenient shopping and restaurants! This cutie is just waiting for your personal touches! Do not wait-call your agent immediately!
Location
State NC
County Mecklenburg
Interior
Heating Heat Pump, Heat Pump
Flooring Carpet, Tile
Fireplaces Type Great Room
Fireplace true
Appliance Cable Prewire, Ceiling Fan(s), Dishwasher, Disposal, Dryer, Refrigerator, Washer
Exterior
Parking Type Attached Garage, Garage - 2 Car, Garage Door Opener, Side Load Garage
Building
Building Description Brick Partial,Vinyl Siding, One Story
Foundation Slab
Sewer Public Sewer
Water Public
Architectural Style Transitional
Structure Type Brick Partial,Vinyl Siding
New Construction false
Schools
Elementary Schools Unspecified
Middle Schools Unspecified
High Schools Unspecified
Others
Acceptable Financing Cash, Conventional
Listing Terms Cash, Conventional
Special Listing Condition None
Read Less
© 2024 Listings courtesy of Canopy MLS as distributed by MLS GRID. All Rights Reserved.
Bought with Sir Harrison • Fathom Realty
GET MORE INFORMATION




