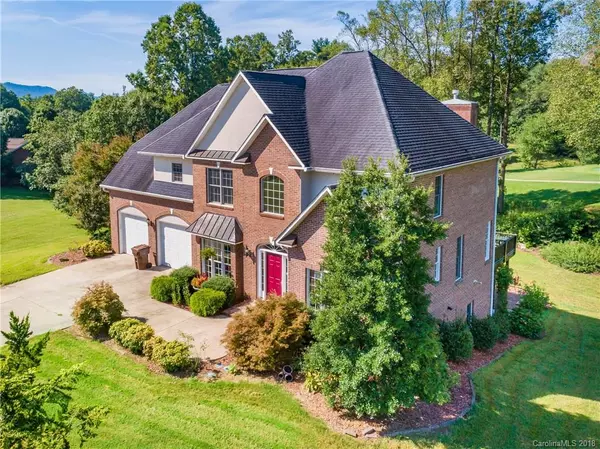For more information regarding the value of a property, please contact us for a free consultation.
4005 3rd CT #27 Morganton, NC 28655
Want to know what your home might be worth? Contact us for a FREE valuation!

Our team is ready to help you sell your home for the highest possible price ASAP
Key Details
Sold Price $367,500
Property Type Single Family Home
Sub Type Single Family Residence
Listing Status Sold
Purchase Type For Sale
Square Footage 3,707 sqft
Price per Sqft $99
Subdivision Silver Creek Plantation
MLS Listing ID 3424537
Sold Date 06/27/19
Style Colonial
Bedrooms 5
Full Baths 3
Half Baths 1
HOA Fees $91/qua
HOA Y/N 1
Year Built 1999
Lot Size 0.640 Acres
Acres 0.64
Lot Dimensions 62x172x26x141x50x83
Property Description
Spacious 2 story center hall colonial. Formal living and dining rooms, open kitchen with gas cooktop, wall ovens and breakfast area overlooking the golf course. Informal living room off kitchen with gas fireplace and access to the expansive deck. Upper level features 4 bedrooms or office space, generous sized master suite with huge walk in closet & dressing room. Lower level has 2 flex rooms great for sleeping quarters, family room and full bath. Unfinished space for storage. Private rear yard has lower level patio with hot tub, water feature and view out over green space. Culdesac location and gated community with public roads, community pool and tennis courts just 15 minutes from downtown Morganton. Golf course membership optional. $10,000 updating allowance given at closing.
Location
State NC
County Burke
Interior
Interior Features Built Ins, Cable Available, Pantry, Walk-In Closet(s), Whirlpool
Heating Heat Pump
Flooring Carpet, Tile, Wood
Fireplaces Type Living Room, Gas
Fireplace true
Appliance Ceiling Fan(s), Gas Cooktop, Double Oven, Electric Dryer Hookup, Microwave, Natural Gas, Refrigerator, Wall Oven, Washer
Exterior
Exterior Feature Deck, Hot Tub, Wired Internet Available
Community Features Gated, Golf, Pool, Tennis Court(s)
Parking Type Attached Garage, Garage - 2 Car, Keypad Entry
Building
Lot Description Cul-De-Sac, Near Golf Course, On Golf Course, Private, Rolling Slope, Wooded
Foundation Basement Fully Finished
Sewer Septic Tank
Water Public
Architectural Style Colonial
New Construction false
Schools
Elementary Schools Unspecified
Middle Schools Table Rock
High Schools Unspecified
Others
Acceptable Financing Cash, Conventional
Listing Terms Cash, Conventional
Special Listing Condition None
Read Less
© 2024 Listings courtesy of Canopy MLS as distributed by MLS GRID. All Rights Reserved.
Bought with Chelsi Poteat • ERA Mountain View Properties
GET MORE INFORMATION




