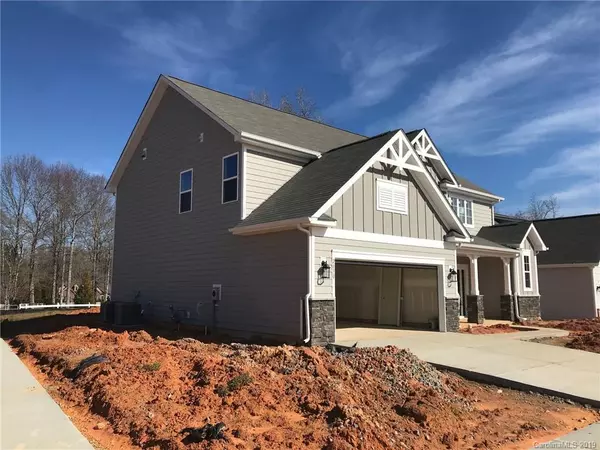For more information regarding the value of a property, please contact us for a free consultation.
2830 Walker RD #SAG0013 Matthews, NC 28105
Want to know what your home might be worth? Contact us for a FREE valuation!

Our team is ready to help you sell your home for the highest possible price ASAP
Key Details
Sold Price $479,861
Property Type Single Family Home
Sub Type Single Family Residence
Listing Status Sold
Purchase Type For Sale
Square Footage 2,874 sqft
Price per Sqft $166
Subdivision Sagewood
MLS Listing ID 3430030
Sold Date 04/26/19
Style Arts and Crafts
Bedrooms 4
Full Baths 3
Half Baths 1
HOA Fees $79/qua
HOA Y/N 1
Year Built 2019
Lot Size 9,060 Sqft
Acres 0.208
Lot Dimensions 60x134
Property Description
Welcome to Sagewood! Quiet little community has one entrance and no through and backs up to beautiful 264 acre Beatty Park. This gorgeous home is based on our highly sought after model and features 4 bedrooms, 3.5 bathrooms, including a guest suite and private bath on the main floor. In this home you will find numerous upgrades including a covered porch, fireplace in the living, and gourmet kitchen. We encourage you to stop by soon before we run out of opportunities.
Location
State NC
County Mecklenburg
Interior
Interior Features Attic Stairs Pulldown, Built Ins, Kitchen Island, Open Floorplan, Pantry, Tray Ceiling, Walk-In Closet(s), Walk-In Pantry
Heating Central
Flooring Carpet, Hardwood, Tile
Fireplaces Type Family Room, Gas Log, Ventless
Fireplace true
Appliance Cable Prewire, Ceiling Fan(s), CO Detector, Gas Cooktop, Dishwasher, Disposal, Electric Dryer Hookup, Exhaust Fan, Microwave, Natural Gas, Self Cleaning Oven, Wall Oven
Exterior
Community Features Sidewalks, Walking Trails
Building
Building Description Hardboard Siding,Stone,Wood Siding, 2 Story
Foundation Slab
Builder Name Shea Homes
Sewer Public Sewer
Water Public
Architectural Style Arts and Crafts
Structure Type Hardboard Siding,Stone,Wood Siding
New Construction true
Schools
Elementary Schools Mckee Road
Middle Schools J.M. Robinson
High Schools Providence
Others
HOA Name Henderson
Acceptable Financing Cash, Conventional, VA Loan
Listing Terms Cash, Conventional, VA Loan
Special Listing Condition None
Read Less
© 2024 Listings courtesy of Canopy MLS as distributed by MLS GRID. All Rights Reserved.
Bought with Molly Zostant • ProStead Realty
GET MORE INFORMATION




