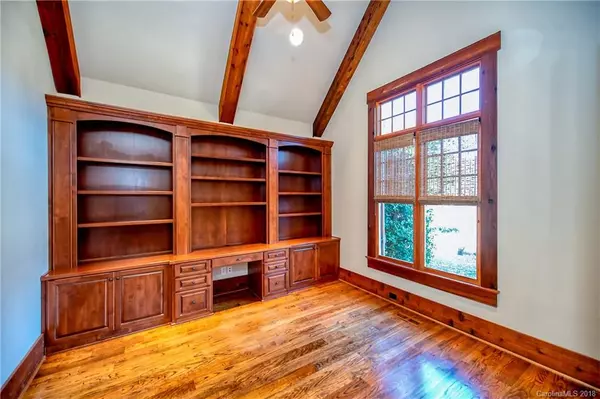For more information regarding the value of a property, please contact us for a free consultation.
3050 Kings Manor DR Weddington, NC 28104
Want to know what your home might be worth? Contact us for a FREE valuation!

Our team is ready to help you sell your home for the highest possible price ASAP
Key Details
Sold Price $825,000
Property Type Single Family Home
Sub Type Single Family Residence
Listing Status Sold
Purchase Type For Sale
Square Footage 5,268 sqft
Price per Sqft $156
Subdivision Highgate
MLS Listing ID 3454185
Sold Date 03/29/19
Style Transitional
Bedrooms 5
Full Baths 4
Half Baths 1
HOA Fees $79/ann
HOA Y/N 1
Year Built 2005
Lot Size 0.540 Acres
Acres 0.54
Lot Dimensions 126x186
Property Description
Superb quality and craftsmanship! Move in ready and seller can close quickly! Situated on a beautifully landscaped 1/2 acre lot. Just over the Union County line and only minutes from shopping & restaurants. The home is freshly painted in and out, refinished hardwood floors, and newer carpet. The chef inspiring kitchen features custom cabinets, butcher block island, stainless appliances & breakfast bar w/seating. Great room with coffer ceiling and study with built-in bookcases. The main level master is complete with a w/spa bath & over sized shower. There are three generously sized bedrooms on 2nd level plus game room/bedroom 5 & bonus/media room w/wet bar & fireplace. The private backyard retreat includes wood burning fireplace, stone patio with built-in seating, BBQ & water feature.
Location
State NC
County Union
Interior
Interior Features Attic Stairs Pulldown, Attic Walk In, Breakfast Bar, Built Ins, Cable Available, Cathedral Ceiling(s), Kitchen Island, Pantry, Tray Ceiling, Walk-In Closet(s), Whirlpool
Heating Central, Heat Pump, Heat Pump, Multizone A/C
Flooring Carpet, Tile, Wood
Fireplaces Type Bonus Room, Family Room, Gas Log, Great Room, Wood Burning
Fireplace true
Appliance Convection Oven, Gas Cooktop, Dishwasher, Disposal, Double Oven, Electric Dryer Hookup, Microwave, Self Cleaning Oven, Surround Sound
Exterior
Exterior Feature Fence, Gas Grill, Outdoor Fireplace, Outdoor Kitchen
Community Features Walking Trails
Building
Lot Description Cul-De-Sac
Building Description Cedar,Stone, 2 Story
Foundation Crawl Space
Sewer County Sewer
Water County Water
Architectural Style Transitional
Structure Type Cedar,Stone
New Construction false
Schools
Elementary Schools Antioch
Middle Schools Weddington
High Schools Weddington
Others
HOA Name Revelation Community Mgmt
Acceptable Financing Cash, Conventional, VA Loan
Listing Terms Cash, Conventional, VA Loan
Special Listing Condition Relocation
Read Less
© 2024 Listings courtesy of Canopy MLS as distributed by MLS GRID. All Rights Reserved.
Bought with Michael Madonna • Sun Valley Realty
GET MORE INFORMATION




