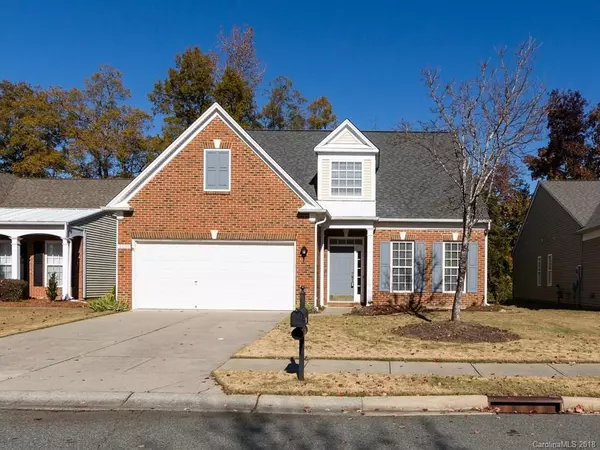For more information regarding the value of a property, please contact us for a free consultation.
8026 Marie Roget WAY Charlotte, NC 28277
Want to know what your home might be worth? Contact us for a FREE valuation!

Our team is ready to help you sell your home for the highest possible price ASAP
Key Details
Sold Price $310,000
Property Type Single Family Home
Sub Type Single Family Residence
Listing Status Sold
Purchase Type For Sale
Square Footage 2,281 sqft
Price per Sqft $135
Subdivision Reavencrest
MLS Listing ID 3454757
Sold Date 03/28/19
Style Ranch
Bedrooms 3
Full Baths 3
HOA Fees $89/qua
HOA Y/N 1
Year Built 2001
Lot Size 6,534 Sqft
Acres 0.15
Property Description
Spacious 3 Bedroom + bonus floorplan with the master on the main level and a bedroom, bath and big bonus/loft upstairs. There is also a 2ndary bedroom and full bath down (3 full baths total!) Walk-in closets in 2 bedrooms and the bonus/loft. Kitchen with eat-in island and breakfast area is open to the great room featuring a vaulted ceiling and fireplace. Wood floors in the kitchen & breakfast areas and front and back hallways. Blinds thruout & ceiling fans too.Tray ceilings in the master and Formal dining rooms. Located on a cul de sac, the home is private in back, making the screened porch especially nice. Reavencrest has a pool and 4 tennis courts, a recreation building and a playground...most other patio homes in the area don't have these amenities... and the HOA dues are comparable! Very popular location between Ballantyne and Blakeney with many dining and shopping choices and top ranked schools. HVAC new in 2010, roof in 2011. Great home-ready for new owner to make it their own!
Location
State NC
County Mecklenburg
Interior
Interior Features Attic Other, Attic Stairs Pulldown, Garden Tub, Kitchen Island, Pantry, Vaulted Ceiling, Walk-In Closet(s), Window Treatments
Heating Central
Flooring Carpet, Tile, Wood
Fireplaces Type Gas Log, Great Room
Fireplace true
Appliance Ceiling Fan(s), Dishwasher, Disposal, Electric Dryer Hookup, Plumbed For Ice Maker, Microwave, Self Cleaning Oven
Exterior
Exterior Feature Lawn Maintenance
Building
Lot Description Cul-De-Sac, Private
Building Description Vinyl Siding, 1.5 Story
Foundation Slab
Sewer Public Sewer
Water Public
Architectural Style Ranch
Structure Type Vinyl Siding
New Construction false
Schools
Elementary Schools Unspecified
Middle Schools J.M. Robinson
High Schools Ardrey Kell
Others
HOA Name Kuester
Acceptable Financing Cash, Conventional
Listing Terms Cash, Conventional
Special Listing Condition None
Read Less
© 2024 Listings courtesy of Canopy MLS as distributed by MLS GRID. All Rights Reserved.
Bought with Lenore Prisco • Coldwell Banker Residential Brokerage
GET MORE INFORMATION




