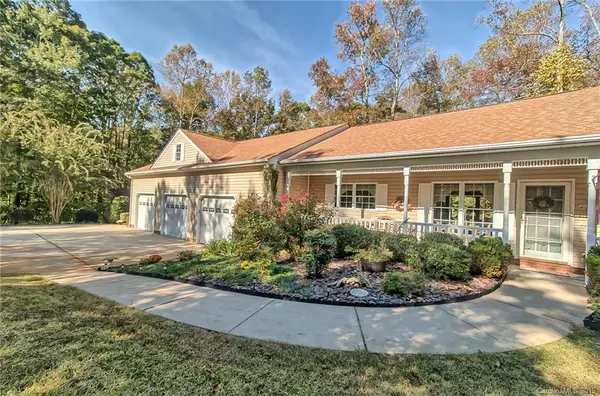For more information regarding the value of a property, please contact us for a free consultation.
4712 Linda Kay DR Waxhaw, NC 28173
Want to know what your home might be worth? Contact us for a FREE valuation!

Our team is ready to help you sell your home for the highest possible price ASAP
Key Details
Sold Price $358,000
Property Type Single Family Home
Sub Type Single Family Residence
Listing Status Sold
Purchase Type For Sale
Square Footage 2,423 sqft
Price per Sqft $147
Subdivision Southern Estates
MLS Listing ID 3464451
Sold Date 03/28/19
Style Transitional
Bedrooms 3
Full Baths 2
Half Baths 1
Year Built 2002
Lot Size 1.320 Acres
Acres 1.32
Property Description
A little slice of heaven in this roomy one-story home with heated/cooled, oversized, 3 car garage! This home has so many updates! Freshly painted throughout living areas, master suite and garage! New wide-plank laminate hardwood flooring main living areas & kitchen & new carpet in master & front bedroom. New granite countertops & sinks in BOTH full baths. If you run a business from home or need lots of extra space to work on your hobby, this home is for you! The home office, behind garage has its own separate entrance! This custom built ranch is deceivingly large, bright, open, perfect for entertaining and a short walk to all of the excitement in downtown Waxhaw. Vaulted ceilings in the great room & in the HUGE 19x20 master bedroom! Luxury master bath w/ dual head shower & seat. Gorgeous picture frame window in great room captures the best view of the water feature, a stream/waterfall cascading down to a koi pond, filled w/ beautiful koi, surrounded by lush greenery & flowers. Heaven!
Location
State NC
County Union
Interior
Interior Features Attic Stairs Fixed, Attic Walk In, Cable Available, Cathedral Ceiling(s), Garage Shop, Hot Tub, Kitchen Island, Open Floorplan, Pantry, Split Bedroom, Vaulted Ceiling, Walk-In Closet(s), Whirlpool, Window Treatments, Other
Heating Central, Heat Pump, Heat Pump, Multizone A/C
Flooring Carpet, Laminate, Tile
Fireplaces Type Gas Log, Ventless, Great Room
Fireplace true
Appliance Cable Prewire, Ceiling Fan(s), Dishwasher, Dryer, Electric Dryer Hookup, Plumbed For Ice Maker, Microwave, Network Ready, Refrigerator, Self Cleaning Oven, Washer
Exterior
Exterior Feature Deck, In-Ground Irrigation, Workshop, Other
Building
Lot Description Waterfall, Paved, Private, Wooded, Wooded
Building Description Vinyl Siding, 1 Story
Foundation Slab
Sewer Septic Installed
Water County Water
Architectural Style Transitional
Structure Type Vinyl Siding
New Construction false
Schools
Elementary Schools Waxhaw
Middle Schools Parkwood
High Schools Parkwood
Others
Acceptable Financing Cash, Conventional
Listing Terms Cash, Conventional
Special Listing Condition None
Read Less
© 2024 Listings courtesy of Canopy MLS as distributed by MLS GRID. All Rights Reserved.
Bought with Russell Moncure • Moncure Inc
GET MORE INFORMATION




