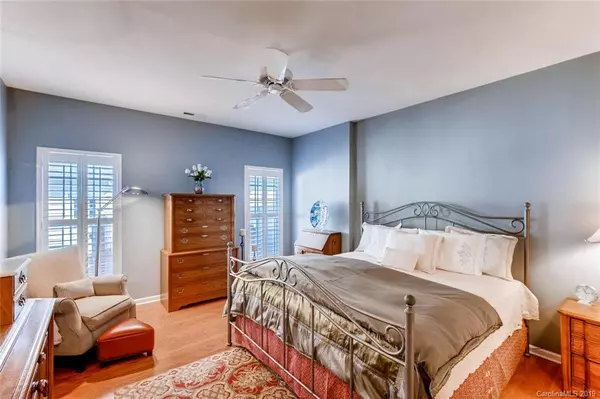For more information regarding the value of a property, please contact us for a free consultation.
16966 Hugh Torance Pkwy Huntersville, NC 28078
Want to know what your home might be worth? Contact us for a FREE valuation!

Our team is ready to help you sell your home for the highest possible price ASAP
Key Details
Sold Price $258,000
Property Type Condo
Sub Type Condo/Townhouse
Listing Status Sold
Purchase Type For Sale
Square Footage 2,438 sqft
Price per Sqft $105
Subdivision Gilead Ridge
MLS Listing ID 3469154
Sold Date 03/12/19
Style Transitional
Bedrooms 3
Full Baths 2
Half Baths 1
HOA Fees $195/mo
HOA Y/N 1
Year Built 2006
Lot Size 3,310 Sqft
Acres 0.076
Property Description
Beautifully maintained, end unit Townhome in Popular Gilead Ridge, close to shopping, restaurants and interstate. Gleaming wood floors, tons of windows and natural sunlight and Plantation Shutters are just a few of the things this home has to offer. Large kitchen with Granite and Stainless Appliances, Family room features Stone fireplace with gas logs and Vaulted Ceilings, Large deck and 2-car garage. Master down, 2 bedrooms and a large loft on upper level.
Location
State NC
County Mecklenburg
Building/Complex Name Gilead Ridge
Interior
Interior Features Attic Stairs Pulldown, Attic Walk In, Kitchen Island, Vaulted Ceiling, Whirlpool
Heating Central
Flooring Tile, Wood
Fireplaces Type Gas Log, Great Room
Fireplace true
Appliance Cable Prewire, Ceiling Fan(s), CO Detector, Convection Oven, Dishwasher, Disposal, Electric Dryer Hookup, Exhaust Fan, Microwave, Natural Gas, Refrigerator, Security System, Self Cleaning Oven, Warming Drawer
Exterior
Exterior Feature Deck, Fence
Community Features Clubhouse, Playground, Pool
Parking Type Garage - 2 Car, Garage Door Opener, Keypad Entry
Building
Lot Description End Unit
Building Description Vinyl Siding, 2 Story
Foundation Slab
Sewer Public Sewer
Water Public
Architectural Style Transitional
Structure Type Vinyl Siding
New Construction false
Schools
Elementary Schools Barnette
Middle Schools Bradley
High Schools Hopewell
Others
HOA Name Henderson
Acceptable Financing Cash, Conventional
Listing Terms Cash, Conventional
Special Listing Condition None
Read Less
© 2024 Listings courtesy of Canopy MLS as distributed by MLS GRID. All Rights Reserved.
Bought with Joe Puma • Puma & Associates Realty, Inc.
GET MORE INFORMATION




