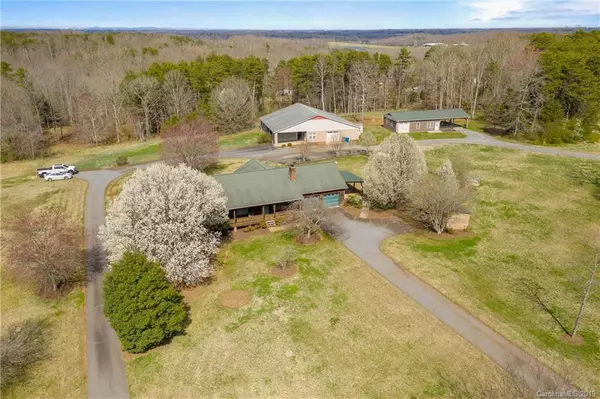For more information regarding the value of a property, please contact us for a free consultation.
4500 W NC 10 HWY Newton, NC 28658
Want to know what your home might be worth? Contact us for a FREE valuation!

Our team is ready to help you sell your home for the highest possible price ASAP
Key Details
Sold Price $455,000
Property Type Single Family Home
Sub Type Single Family Residence
Listing Status Sold
Purchase Type For Sale
Square Footage 2,425 sqft
Price per Sqft $187
MLS Listing ID 3482044
Sold Date 10/21/19
Style Ranch
Bedrooms 3
Full Baths 3
Year Built 1990
Lot Size 11.700 Acres
Acres 11.7
Property Description
Need space both inside and out? Check this home out! This property features a main residence, guest quarters, and a 3600+/- Sq ft barn on 11.7+/- Acres. You won't believe the master suite! The Master Suite is over 950+/- sq ft and features his and her full bathrooms, yes, two full bathrooms in the master along with a separate sitting/TV room. The Kitchen features a walk-in 150+/- sq ft Butlers pantry with a sink, built-ins, and laundry area. Two large decks with hot tub, Climate controlled double garage, paved driveway front and back. The 800+/- sq ft guest quarters feature a full kitchen & dining area, full bath, bedroom and a single car climate controlled attached garage with laundry area. If that's not enough, the 3600+/- sq ft barn has endless possibilities. The barn (also climate controlled) features a roughed in kitchen and bath, office area, dog/livestock indoor & outdoor wash area, garage, carport, a chain-link dog lot and lastly a fenced in woven wire pasture with creek.
Location
State NC
County Catawba
Interior
Interior Features Built Ins, Hot Tub, Pantry, Walk-In Closet(s), Walk-In Pantry
Heating Heat Pump, Heat Pump
Flooring Carpet, Laminate, Tile
Fireplaces Type Living Room, Propane
Fireplace true
Appliance Dishwasher, Dryer, Microwave, Refrigerator, Washer
Exterior
Exterior Feature Barn(s), Fence, Fence, Hot Tub, Tractor Shed, Workshop
Roof Type Composition
Building
Lot Description Level, Pasture, Sloped, Creek/Stream, Wooded
Building Description Wood Siding, 1 Story
Foundation Crawl Space
Sewer Septic Installed
Water County Water
Architectural Style Ranch
Structure Type Wood Siding
New Construction false
Schools
Elementary Schools Blackburn
Middle Schools Jacobs Fork
High Schools Fred T. Foard
Others
Acceptable Financing Cash, Conventional, FHA, USDA Loan, VA Loan
Listing Terms Cash, Conventional, FHA, USDA Loan, VA Loan
Special Listing Condition None
Read Less
© 2024 Listings courtesy of Canopy MLS as distributed by MLS GRID. All Rights Reserved.
Bought with Tim Queen • Southern Homes of the Carolinas
GET MORE INFORMATION




