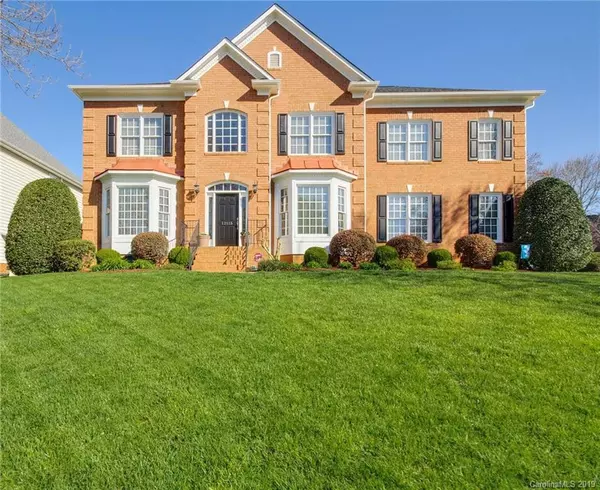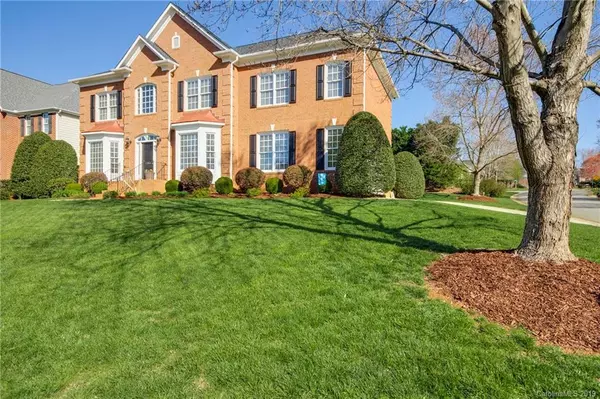For more information regarding the value of a property, please contact us for a free consultation.
12115 Farnborough RD Huntersville, NC 28078
Want to know what your home might be worth? Contact us for a FREE valuation!

Our team is ready to help you sell your home for the highest possible price ASAP
Key Details
Sold Price $405,000
Property Type Single Family Home
Sub Type Single Family Residence
Listing Status Sold
Purchase Type For Sale
Square Footage 3,070 sqft
Price per Sqft $131
Subdivision Northstone
MLS Listing ID 3489698
Sold Date 05/06/19
Style Transitional
Bedrooms 4
Full Baths 2
Half Baths 1
HOA Fees $23/ann
HOA Y/N 1
Year Built 1999
Lot Size 0.280 Acres
Acres 0.28
Property Description
Immaculate, well cared for home in highly sought after golf course community. Recent updates include freshly painted interior and exterior, granite countertops in kitchen, stainless steel appliances, sanded and stained hardwood floors, granite countertops in all bathrooms, new sinks and chrome faucets. Architectural roof replaced 2018 and new hot water heater 2016. Upgraded lighting throughout. Gorgeous, wide crown moldings on main floor and upstairs hallway. Additional features include large bonus room with french doors, his and hers walk in closets in master bedroom, tiled shower with clear, frameless shower door, new tile flooring, and new whirlpool tub (2016). Side load garage with built in workspace and large storage area. Extra wide driveway to park a 3rd car to right of garage. Beautiful, manicured yard with mature trees, natural areas, stone pavers, irrigation system, and fenced in back yard. Enjoy warm evenings grilling under covered back porch and relaxing on oversized deck.
Location
State NC
County Mecklenburg
Interior
Interior Features Built Ins, Cable Available, Pantry, Tray Ceiling, Walk-In Closet(s), Whirlpool
Heating Central
Flooring Carpet, Tile, Wood
Fireplaces Type Family Room, Gas Log
Fireplace true
Appliance Ceiling Fan(s), Convection Oven, Electric Cooktop, Dishwasher, ENERGY STAR Qualified Dishwasher, Disposal, Double Oven, Down Draft, Electric Dryer Hookup, Plumbed For Ice Maker, Microwave, Security System, Self Cleaning Oven, Wall Oven
Exterior
Exterior Feature Deck, Fence, In-Ground Irrigation, Wired Internet Available
Community Features Clubhouse, Fitness Center, Golf, Playground, Pool, Recreation Area, Sidewalks, Street Lights, Tennis Court(s), Other
Parking Type Attached Garage, Driveway, Garage - 2 Car, Garage Door Opener, Keypad Entry, Parking Space - 4+, Side Load Garage
Building
Lot Description Corner Lot, Near Golf Course, Wooded, Views
Building Description Hardboard Siding, 2 Story
Foundation Crawl Space
Builder Name DR Horton
Sewer Public Sewer
Water Public
Architectural Style Transitional
Structure Type Hardboard Siding
New Construction false
Schools
Elementary Schools Huntersville
Middle Schools Bradley
High Schools William Amos Hough
Others
HOA Name First Service Residential
Acceptable Financing VA Loan
Listing Terms VA Loan
Special Listing Condition None
Read Less
© 2024 Listings courtesy of Canopy MLS as distributed by MLS GRID. All Rights Reserved.
Bought with Jeff Sny • Nest Realty
GET MORE INFORMATION




