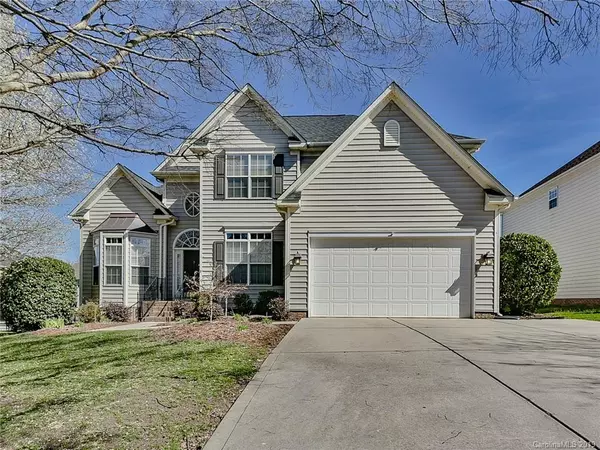For more information regarding the value of a property, please contact us for a free consultation.
15432 Saxon Trace CT Huntersville, NC 28078
Want to know what your home might be worth? Contact us for a FREE valuation!

Our team is ready to help you sell your home for the highest possible price ASAP
Key Details
Sold Price $380,000
Property Type Single Family Home
Sub Type Single Family Residence
Listing Status Sold
Purchase Type For Sale
Square Footage 3,037 sqft
Price per Sqft $125
Subdivision Northstone
MLS Listing ID 3476780
Sold Date 05/30/19
Bedrooms 5
Full Baths 3
HOA Fees $23/ann
HOA Y/N 1
Year Built 2002
Lot Size 10,018 Sqft
Acres 0.23
Lot Dimensions 77x140x68x140
Property Description
Fantastic home on a flat, fenced cul-de-sac lot in desirable Northstone. Recent upgrades include hardwood floors throughout the main level, screened porch, paver patio, aluminum fence, new carpet upstairs, new light fixtures and a new roof (2016). An additional parking pad eases guest parking and vehicle flow for those with more than two cars. Wonderful open floor plan is great for entertaining and offers plenty of flexibility with a bedroom and full bath on the main floor. The generous master suite upstairs features a large walk-in closet, shower, garden tub and dual vanities. Large secondary bedrooms and a huge bonus/5th bedroom upstairs provide space for whatever you need. Laundry room is conveniently located upstairs. Screened porch and paver patio located off the breakfast area/kitchen provide a wonderful setting to enjoy being outside. Don't miss this opportunity to be in a well-cared for home, on a great cul-de-sac lot in this awesome subdivision with highly rated schools!
Location
State NC
County Mecklenburg
Interior
Interior Features Attic Stairs Pulldown, Garden Tub, Walk-In Closet(s)
Heating Central, Multizone A/C, Zoned
Flooring Carpet, Tile, Wood
Fireplaces Type Great Room
Fireplace true
Appliance Cable Prewire, Ceiling Fan(s), Dishwasher, Disposal, Electric Dryer Hookup, Microwave
Exterior
Exterior Feature Fence, Other
Community Features Pond, Recreation Area
Parking Type Garage - 2 Car, Parking Space - 4+
Building
Lot Description Cul-De-Sac
Building Description Vinyl Siding, 2 Story
Foundation Crawl Space
Sewer Public Sewer
Water Public
Structure Type Vinyl Siding
New Construction false
Schools
Elementary Schools Huntersville
Middle Schools Bailey
High Schools William Amos Hough
Others
Acceptable Financing Cash, Conventional
Listing Terms Cash, Conventional
Special Listing Condition None
Read Less
© 2024 Listings courtesy of Canopy MLS as distributed by MLS GRID. All Rights Reserved.
Bought with Ashley Richardson • Allen Tate Lake Norman
GET MORE INFORMATION




