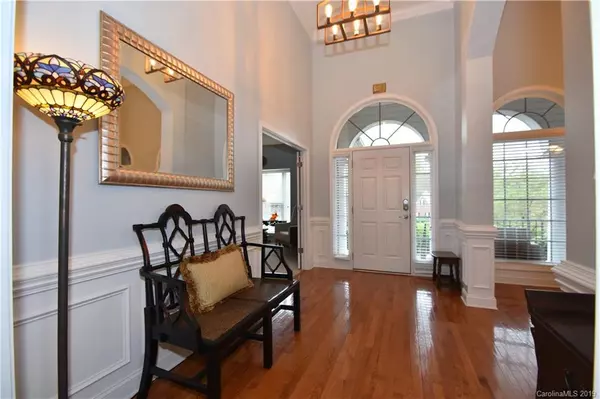For more information regarding the value of a property, please contact us for a free consultation.
6013 Crown Hill DR Mint Hill, NC 28227
Want to know what your home might be worth? Contact us for a FREE valuation!

Our team is ready to help you sell your home for the highest possible price ASAP
Key Details
Sold Price $396,000
Property Type Single Family Home
Sub Type Single Family Residence
Listing Status Sold
Purchase Type For Sale
Square Footage 3,680 sqft
Price per Sqft $107
Subdivision Oxfordshire
MLS Listing ID 3491405
Sold Date 06/24/19
Style Transitional
Bedrooms 3
Full Baths 2
Half Baths 1
HOA Fees $8/ann
HOA Y/N 1
Year Built 2004
Lot Size 0.460 Acres
Acres 0.46
Lot Dimensions 162 x 165 x 73 x 189
Property Description
Gorgeous custom brick home in the Oxfordshire neighborhood located in Mint Hill, NC! Split BR home includes many upgrades! 3 BRs, 2.5 BAs, 1 story basement, 2-car oversized finished garage! Formal rooms w/gorgeous moldings & tall ceilings! 2-story Great Room w/gas log FP, beautiful mantel opens up to Breakfast Room overlooking fabulous back yard w/wood Deck! Lovely custom updated Kitchen features gas range, granite counters, custom tile backsplash, 42" cherry cabs, SS apps, island, 2 pantries! Laundry Room on Main. HW floors, ceramic tile and carpet t/out Main Level. Large Master Suite on Main w/Sitting Area, gas log FP, Deck access, tray ceiling, walk-in closet. Master Bath w/Jacuzzi tub. Finished BSMT w/Rec Room w/Billiard area, Great Room, Media Room, Exercise Room,side Patio! New neutral paints! 2 FPs, GR & Master BR! Surround Sound! Irrigation, entire yard, rocking chair front porch! Oversized fin. 2-car Garage w/epoxy floor, door to walk-in huge Attic storage! Encapsulated crawl.
Location
State NC
County Mecklenburg
Interior
Interior Features Attic Other, Attic Stairs Fixed, Attic Stairs Pulldown, Attic Walk In, Breakfast Bar, Built Ins, Kitchen Island, Pantry, Split Bedroom, Tray Ceiling, Vaulted Ceiling, Walk-In Closet(s)
Heating Central, Heat Pump, Multizone A/C, Zoned, Natural Gas
Flooring Carpet, Tile, Wood
Fireplaces Type Gas Log, Great Room, Master Bedroom, Gas
Appliance Cable Prewire, Ceiling Fan(s), Gas Cooktop, Dishwasher, Disposal, Intercom, Microwave, Natural Gas, Surround Sound, Wall Oven
Exterior
Exterior Feature Deck
Building
Lot Description Wooded
Foundation Basement, Basement Inside Entrance, Basement Outside Entrance, Crawl Space
Builder Name Dublin
Sewer Public Sewer
Water Public
Architectural Style Transitional
New Construction false
Schools
Elementary Schools Clear Creek
Middle Schools Northeast
High Schools Independence
Others
HOA Name Oxfordshire HOA
Acceptable Financing Conventional
Listing Terms Conventional
Special Listing Condition None
Read Less
© 2024 Listings courtesy of Canopy MLS as distributed by MLS GRID. All Rights Reserved.
Bought with Micah Gaddy • Equity North Carolina Real Estate, LLC
GET MORE INFORMATION




