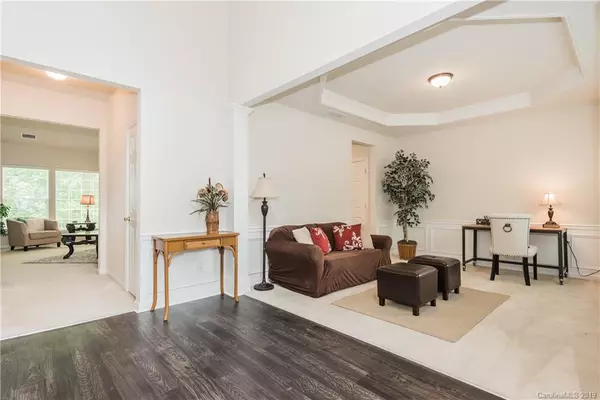For more information regarding the value of a property, please contact us for a free consultation.
6848 Braddock LN Charlotte, NC 28277
Want to know what your home might be worth? Contact us for a FREE valuation!

Our team is ready to help you sell your home for the highest possible price ASAP
Key Details
Sold Price $332,000
Property Type Single Family Home
Sub Type Single Family Residence
Listing Status Sold
Purchase Type For Sale
Square Footage 2,350 sqft
Price per Sqft $141
Subdivision Reavencrest
MLS Listing ID 3493107
Sold Date 06/17/19
Bedrooms 4
Full Baths 2
Half Baths 1
Year Built 2001
Lot Size 10,018 Sqft
Acres 0.23
Lot Dimensions 136x30x45x160x66
Property Description
Nestled in a cul-de-sac in sought after Reavencrest is this gorgeous two story home with a Master Bedroom on the main level. The beautifully landscaped yard greets you with lush plants, paver stones and a bench where you can sit outside and enjoy the weather. The open 2 story foyer guides you to a formal dining room with a tray ceiling that can be used as a study or living room. The two story great room offers vaulted ceilings, a cozy gas fireplace with wainscot and it adjoins the kitchen which allows for entertainment and conversation. Beneath the well designed tray ceiling you will find an oversized master suite. The master bathroom offers dual sinks, separate shower and a soaking garden tub. The second floor landing overlooks the great room and offers three oversized bedrooms. The home is freshly painted throughout and has new LVP flooring. The Roof was installed in 2017. Conveniently located to I-485, Blakeney, Waverly shopping plaza and highly rated schools.
Location
State NC
County Mecklenburg
Interior
Interior Features Attic Stairs Pulldown, Garden Tub, Open Floorplan, Pantry, Tray Ceiling, Vaulted Ceiling, Walk-In Closet(s)
Heating Central, Multizone A/C
Flooring Carpet, Laminate
Fireplaces Type Great Room
Fireplace true
Appliance Cable Prewire, Dishwasher, Disposal, Electric Dryer Hookup, Plumbed For Ice Maker, Microwave, Security System, Self Cleaning Oven
Exterior
Community Features Clubhouse, Playground, Pool, Recreation Area, Tennis Court(s)
Building
Lot Description Cul-De-Sac
Building Description Vinyl Siding, 2 Story
Foundation Slab
Sewer Public Sewer
Water Public
Structure Type Vinyl Siding
New Construction false
Schools
Elementary Schools Polo Ridge
Middle Schools Jay M. Robinson
High Schools Ardrey Kell
Others
Acceptable Financing Cash, Conventional
Listing Terms Cash, Conventional
Special Listing Condition None
Read Less
© 2024 Listings courtesy of Canopy MLS as distributed by MLS GRID. All Rights Reserved.
Bought with Mark McClaskey • Wilkinson ERA Real Estate
GET MORE INFORMATION




