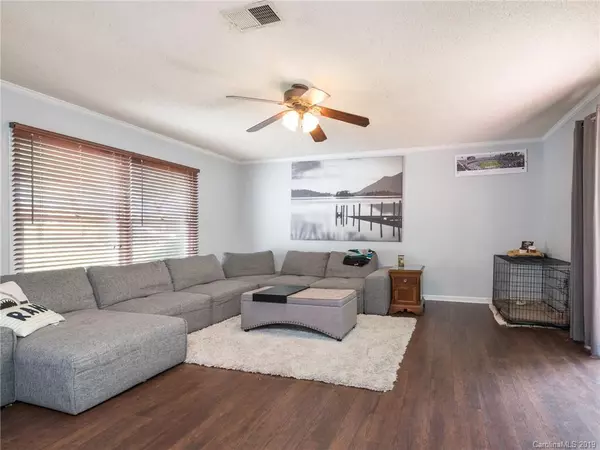For more information regarding the value of a property, please contact us for a free consultation.
12507 Levins Hall RD Huntersville, NC 28078
Want to know what your home might be worth? Contact us for a FREE valuation!

Our team is ready to help you sell your home for the highest possible price ASAP
Key Details
Sold Price $223,000
Property Type Single Family Home
Sub Type Single Family Residence
Listing Status Sold
Purchase Type For Sale
Square Footage 1,956 sqft
Price per Sqft $114
Subdivision Crown Ridge
MLS Listing ID 3506499
Sold Date 07/15/19
Style Cape Cod
Bedrooms 3
Full Baths 2
Half Baths 1
Abv Grd Liv Area 1,956
Year Built 1994
Lot Size 0.420 Acres
Acres 0.42
Property Description
BEAUTIFUL MOVE-IN READY CUL-DE-SAC HOME IN A QUIET NEIGHBORHOOD in Huntersville. 3 BEDROOMS / 2.5 BATHROOMS. It features an open floor plan, rocking chair front porch, formal dining room, living room, an upstairs bed/bonus option, & so much more! Two-story great room with vaulted ceilings, natural high beams, brick-work around wood-burning fireplace, & plenty of windows letting in natural light. Kitchen equipped w/ tile backsplash, breakfast area, & direct access to backyard deck. Master on the main level with vaulted ceilings, large window, walk-in closet, & spacious step-in tub. UPGRADES: new carpet, replaced roof, & interior paint in the great room. Mature landscaping and fenced-in yard. Enjoy all the beautiful seasons of NC from your back deck & patio. Added privacy thanks to the wooded spacious backyard. Located only minutes from Downtown Huntersville and numerous shopping/dining/entertainment options. NO HOA!
Location
State NC
County Mecklenburg
Zoning GR
Rooms
Main Level Bedrooms 1
Interior
Interior Features Attic Walk In, Cable Prewire, Cathedral Ceiling(s), Garden Tub, Pantry, Vaulted Ceiling(s), Walk-In Closet(s)
Heating Central
Cooling Ceiling Fan(s)
Flooring Carpet, Hardwood, Vinyl
Fireplaces Type Living Room, Wood Burning
Fireplace true
Appliance Dishwasher, Disposal, Electric Oven, Electric Range, Gas Water Heater, Microwave, Plumbed For Ice Maker
Exterior
Fence Fenced
Community Features None
Utilities Available Cable Available
Roof Type Shingle
Parking Type Driveway
Building
Lot Description Cul-De-Sac, Level, Wooded
Foundation Slab
Sewer Public Sewer
Water City
Architectural Style Cape Cod
Level or Stories One and One Half
Structure Type Brick Partial,Vinyl
New Construction false
Schools
Elementary Schools Blythe
Middle Schools J.M. Alexander
High Schools North Mecklenburg
Others
Acceptable Financing Cash, Conventional, FHA, VA Loan
Listing Terms Cash, Conventional, FHA, VA Loan
Special Listing Condition None
Read Less
© 2024 Listings courtesy of Canopy MLS as distributed by MLS GRID. All Rights Reserved.
Bought with Bob Warchol • Keller Williams Mooresville
GET MORE INFORMATION




