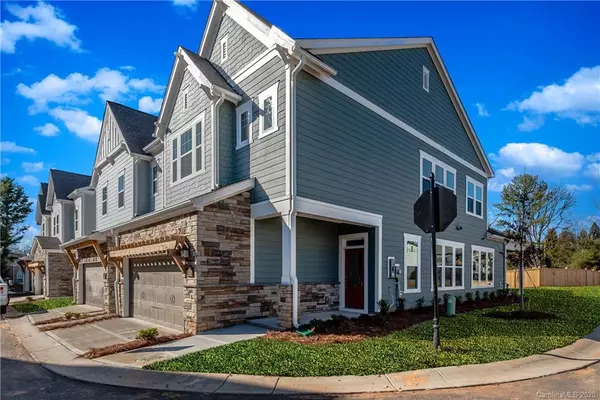For more information regarding the value of a property, please contact us for a free consultation.
11218 Cobb Creek CT Charlotte, NC 28277
Want to know what your home might be worth? Contact us for a FREE valuation!

Our team is ready to help you sell your home for the highest possible price ASAP
Key Details
Sold Price $493,990
Property Type Townhouse
Sub Type Townhouse
Listing Status Sold
Purchase Type For Sale
Square Footage 2,453 sqft
Price per Sqft $201
Subdivision Southridge
MLS Listing ID 3508312
Sold Date 12/30/20
Style Transitional
Bedrooms 3
Full Baths 3
Half Baths 1
Construction Status Completed
HOA Fees $200/mo
HOA Y/N 1
Abv Grd Liv Area 2,453
Year Built 2019
Lot Size 2,744 Sqft
Acres 0.063
Property Description
Luxurious main level living includes the Owners Retreat with a soaring trey ceiling and incredible walk in closet! Retreat to your spa like owners bath with an oversized "Super Shower." Numerous windows for abundant natural light throughout. Chef's kitchen features white cabinets, quartz countertops, gas cooktop and a large island perfect for entertaining! Soft close cabinet drawers throughout the entire home. Relax with friends or enjoy a relaxing evening on the screened in porch! Two bedrooms on the second floor each with a full bath plus a spacious loft just perfect for game night, movie watching or hobbies! Attached 2-car garage with driveway. Association dues include lawn maintenance, irrigation and domestic water. Home Warranty Included!
Location
State NC
County Mecklenburg
Building/Complex Name South Ridge
Zoning MX-2
Rooms
Main Level Bedrooms 1
Interior
Interior Features Attic Stairs Pulldown, Cable Prewire, Kitchen Island, Open Floorplan, Pantry, Split Bedroom, Tray Ceiling(s), Walk-In Closet(s)
Heating Central, Forced Air, Natural Gas, Zoned
Cooling Ceiling Fan(s), Zoned
Flooring Carpet, Tile, Wood
Fireplaces Type Family Room
Fireplace true
Appliance Dishwasher, Disposal, Electric Oven, Electric Water Heater, Exhaust Hood, Gas Cooktop, Gas Range, Microwave, Plumbed For Ice Maker, Self Cleaning Oven
Exterior
Exterior Feature In-Ground Irrigation, Lawn Maintenance
Garage Spaces 2.0
Community Features Sidewalks, Street Lights
Utilities Available Cable Available, Gas, Wired Internet Available
Garage true
Building
Foundation Slab
Builder Name David Weekley
Sewer Public Sewer
Water City
Architectural Style Transitional
Level or Stories Two
Structure Type Brick Partial,Fiber Cement
New Construction true
Construction Status Completed
Schools
Elementary Schools Ballantyne
Middle Schools Community House
High Schools Ardrey Kell
Others
HOA Name AMS
Acceptable Financing Cash, Conventional, VA Loan
Listing Terms Cash, Conventional, VA Loan
Special Listing Condition None
Read Less
© 2024 Listings courtesy of Canopy MLS as distributed by MLS GRID. All Rights Reserved.
Bought with AJ Rebhan • Real Living Carolinas Real Estate
GET MORE INFORMATION




