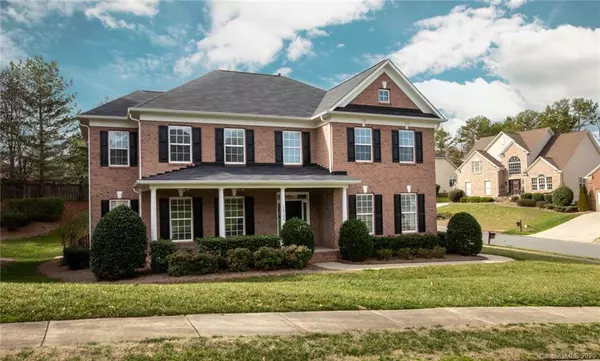For more information regarding the value of a property, please contact us for a free consultation.
14100 Bramborough RD Huntersville, NC 28078
Want to know what your home might be worth? Contact us for a FREE valuation!

Our team is ready to help you sell your home for the highest possible price ASAP
Key Details
Sold Price $465,000
Property Type Single Family Home
Sub Type Single Family Residence
Listing Status Sold
Purchase Type For Sale
Square Footage 3,843 sqft
Price per Sqft $120
Subdivision Northstone
MLS Listing ID 3539058
Sold Date 02/24/20
Style Transitional
Bedrooms 5
Full Baths 3
HOA Fees $23/ann
HOA Y/N 1
Year Built 2005
Lot Size 0.280 Acres
Acres 0.28
Property Description
Prepare to be WOW-ed by this immaculate, one owner home with unbelievable floor plan, long list of upgrades, and fresh paint throughout. Open and welcoming foyer greets with lovely hdwds on main, large rooms, great flow for entertaining, heavy molding, 9ft ceilings (upstairs also), and kitchen that welcomes any cook. Main floor guest suite is fabulous too. Upstairs, hdwds continue in oversized master with tray ceiling, large bath, and large walk-in closet. Huge bed 5/bonus and hall also have hdwds. The two other bedrooms are carpeted and share the hall bath. Truly amazing is the surprising walk up attic space. Currently it is used for storage but could easily be finished- the possibilities!!! Large front porch and wrap around back deck with gazebo extend the living area outside. Schools are very desirable. Take advantage of all Northstone has to offer and live the resort life every day. Additional membership required for golf/pool/clubhouse. WELCOME HOME!
Location
State NC
County Mecklenburg
Interior
Interior Features Attic Stairs Fixed, Attic Walk In, Breakfast Bar, Cable Available, Garden Tub, Kitchen Island, Open Floorplan, Pantry, Tray Ceiling, Walk-In Closet(s), Walk-In Pantry, Window Treatments
Heating Central
Flooring Carpet, Tile, Wood
Fireplaces Type Family Room, Gas Log
Fireplace true
Appliance Cable Prewire, Ceiling Fan(s), Dishwasher
Exterior
Community Features Clubhouse, Golf, Outdoor Pool, Playground, Recreation Area, Tennis Court(s), Walking Trails
Parking Type Attached Garage, Garage - 2 Car
Building
Lot Description Corner Lot, Near Golf Course
Building Description Brick, 2 Story
Foundation Crawl Space
Builder Name DR Horton
Sewer Public Sewer
Water Public
Architectural Style Transitional
Structure Type Brick
New Construction false
Schools
Elementary Schools Huntersville
Middle Schools Bailey
High Schools William Amos Hough
Others
Acceptable Financing Cash, Conventional, FHA, VA Loan
Listing Terms Cash, Conventional, FHA, VA Loan
Special Listing Condition None
Read Less
© 2024 Listings courtesy of Canopy MLS as distributed by MLS GRID. All Rights Reserved.
Bought with Jean Alvear • Weichert Realtors Sally Awad Group
GET MORE INFORMATION




