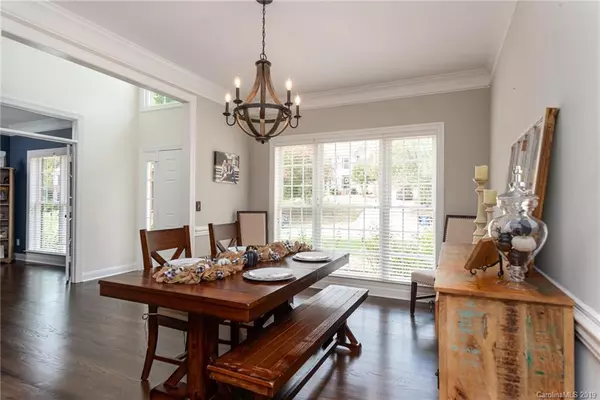For more information regarding the value of a property, please contact us for a free consultation.
12410 Willingdon RD Huntersville, NC 28078
Want to know what your home might be worth? Contact us for a FREE valuation!

Our team is ready to help you sell your home for the highest possible price ASAP
Key Details
Sold Price $450,000
Property Type Single Family Home
Sub Type Single Family Residence
Listing Status Sold
Purchase Type For Sale
Square Footage 3,127 sqft
Price per Sqft $143
Subdivision Northstone
MLS Listing ID 3555014
Sold Date 11/22/19
Style Transitional
Bedrooms 5
Full Baths 3
Half Baths 1
HOA Fees $23/ann
HOA Y/N 1
Year Built 1999
Lot Size 0.260 Acres
Acres 0.26
Property Description
You will love this pristine, remodeled brick home on the golf course! This beautifully designed home features newly refinished hard wood floors, crown molding and professionally painted walls. Fully renovated kitchen featuring high end stainless steel appliances, quartz counter tops, double ovens, wine fridge, farmhouse sink and island with built-in microwave. Kitchen opens to bright and airy sun room. Family room off kitchen features gas fireplace and new French doors opening to screened-in deck with views of the private, newly fenced backyard. Large master suite features walk-in closet, trey ceilings. Master bath offers dual vanities, Jacuzzi tub and separate shower. Large secondary bedrooms and bonus room. This home has been completely remodeled. See attached list for details. Family Sports Membership to Northstone CC transfers with the purchase of the house and runs through July 31, 2020.
Location
State NC
County Mecklenburg
Interior
Interior Features Kitchen Island, Tray Ceiling, Walk-In Closet(s)
Heating Central, Multizone A/C, Zoned
Flooring Carpet, Hardwood, Tile
Fireplaces Type Gas Log, Great Room
Fireplace true
Appliance Cable Prewire, Ceiling Fan(s), Electric Cooktop, Dishwasher, Disposal, Double Oven
Exterior
Exterior Feature Fence, In-Ground Irrigation
Community Features Clubhouse, Fitness Center, Golf, Outdoor Pool, Playground, Recreation Area, Sidewalks, Street Lights, Tennis Court(s), Walking Trails
Waterfront Description None
Parking Type Attached Garage, Garage - 2 Car, Keypad Entry
Building
Lot Description On Golf Course
Building Description Vinyl Siding, 2 Story
Foundation Crawl Space
Sewer Public Sewer
Water Public
Architectural Style Transitional
Structure Type Vinyl Siding
New Construction false
Schools
Elementary Schools Huntersville
Middle Schools Bailey
High Schools William Amos Hough
Others
HOA Name First Service Residential
Acceptable Financing Cash, Conventional
Listing Terms Cash, Conventional
Special Listing Condition Relocation
Read Less
© 2024 Listings courtesy of Canopy MLS as distributed by MLS GRID. All Rights Reserved.
Bought with Alyssa Roccanti • Savvy + Co Real Estate
GET MORE INFORMATION




