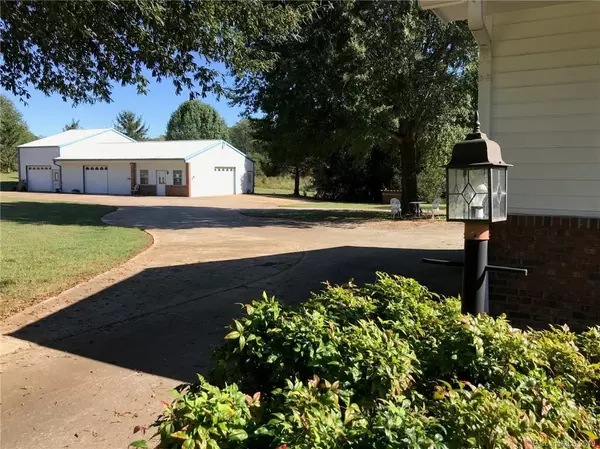For more information regarding the value of a property, please contact us for a free consultation.
249 Hazelwood DR Forest City, NC 28043
Want to know what your home might be worth? Contact us for a FREE valuation!

Our team is ready to help you sell your home for the highest possible price ASAP
Key Details
Sold Price $280,000
Property Type Single Family Home
Sub Type Single Family Residence
Listing Status Sold
Purchase Type For Sale
Square Footage 2,273 sqft
Price per Sqft $123
MLS Listing ID 3560931
Sold Date 05/12/20
Style Ranch
Bedrooms 2
Full Baths 2
Half Baths 1
Year Built 1990
Lot Size 3.350 Acres
Acres 3.35
Property Description
Attention to detail! The features of this home were carefully thought out, including solar tubes and entertainment center built-in in the living/great room, cove lighting and a fireplace in the expansive sunroom and extra wide doorways. The split floorplan offers two master suites with custom baths. One bath has walk-in tub with spa features and the other has tub and large separate shower. The welcoming sunroom adds over 550sf of living and entertaining space and has split unit cooling. Separate laundry room with double sink and folding counter as well as half bath added this year. This home was reconstructed down to the studs in 2006 and has had continual upgrades since. Coveniently located only 20 minutes from the Tryon International Equestrian Center. The 2300sf steel garage building has stall shower, toilet, extra large walk-in cedar closet for change-of-season storage, drains in floors, 220 power and large wood furnace for heat. Would make a wonderful wood working or hobby shop.
Location
State NC
County Rutherford
Interior
Interior Features Attic Fan, Attic Stairs Pulldown, Open Floorplan, Skylight(s), Split Bedroom
Heating Ductless, Heat Pump, Heat Pump
Flooring Carpet, Vinyl, Wood
Fireplaces Type Bonus Room, Living Room
Fireplace true
Appliance Ceiling Fan(s), Dishwasher, Electric Range, Microwave, Electric Oven
Exterior
Exterior Feature Auto Shop, Workshop
Community Features None
Waterfront Description None
Roof Type Fiberglass
Building
Lot Description Level, Open Lot, Wooded
Building Description Brick Partial,Vinyl Siding, 1 Story
Foundation Block, Brick/Mortar, Crawl Space
Sewer Septic Installed
Water Public, Well
Architectural Style Ranch
Structure Type Brick Partial,Vinyl Siding
New Construction false
Schools
Elementary Schools Forest City-Dunbar
Middle Schools East Middle
High Schools East
Others
Special Listing Condition None
Read Less
© 2024 Listings courtesy of Canopy MLS as distributed by MLS GRID. All Rights Reserved.
Bought with Courtney Houser • Epic Life Realty
GET MORE INFORMATION




