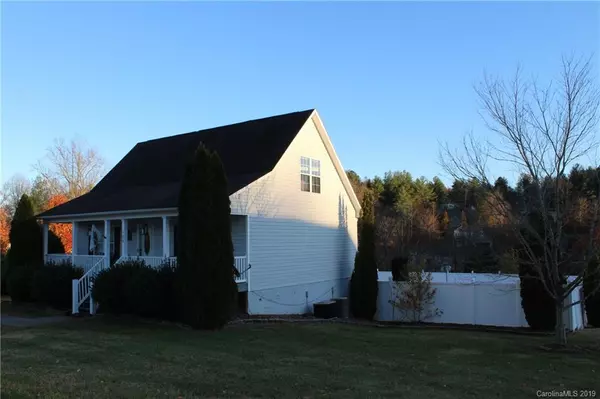For more information regarding the value of a property, please contact us for a free consultation.
108 River Glen DR Morganton, NC 28655
Want to know what your home might be worth? Contact us for a FREE valuation!

Our team is ready to help you sell your home for the highest possible price ASAP
Key Details
Sold Price $243,500
Property Type Single Family Home
Sub Type Single Family Residence
Listing Status Sold
Purchase Type For Sale
Square Footage 1,872 sqft
Price per Sqft $130
Subdivision River Glen
MLS Listing ID 3571620
Sold Date 01/14/20
Bedrooms 3
Full Baths 2
Half Baths 1
Year Built 2001
Lot Size 1.050 Acres
Acres 1.05
Property Description
3 bed 2.5 bath with partially finished in the highly sought-after River Glen Development. Home is situated on a 1.05 acre lot, which is one of them largest lots in the neighborhood. Floorplan features a spacious living room/dining area/kitchen on the main level. Laundry room/half bath, plus the master suite. Kitchen has S/S appliances and a pantry. Dining area has sliding glass doors that lead onto the rear deck. Upper level consists of 2 large bedrooms separated by a 2nd full bathroom. The full basement is half finished providing a bonus room/2nd sleeping area that could double as an in-law suite w private entrance. The back yard is a true oasis! There is a 30000 gallon inground pool w new liner, HUGE pool house, and privacy fence. Included is a Dolphin Robotic Cleaner. This home has it all...even a covered country front porch! BETTER ACT FAST!!
Location
State NC
County Burke
Interior
Interior Features Pantry, Walk-In Closet(s)
Heating Heat Pump, Heat Pump
Flooring Carpet, Laminate, Vinyl
Fireplaces Type Gas Log, Living Room
Fireplace true
Appliance Dishwasher, Dryer, Exhaust Fan, Microwave, Refrigerator, Washer
Exterior
Roof Type Fiberglass
Parking Type Attached Garage, Basement, Garage - 2 Car
Building
Building Description Vinyl Siding, 1.5 Story/Basement
Foundation Basement Partially Finished
Sewer Septic Installed
Water Public
Structure Type Vinyl Siding
New Construction false
Schools
Elementary Schools Glen Alpine
Middle Schools Table Rock
High Schools Freedom
Others
Special Listing Condition None
Read Less
© 2024 Listings courtesy of Canopy MLS as distributed by MLS GRID. All Rights Reserved.
Bought with Jason Dale • Vylla Home
GET MORE INFORMATION




