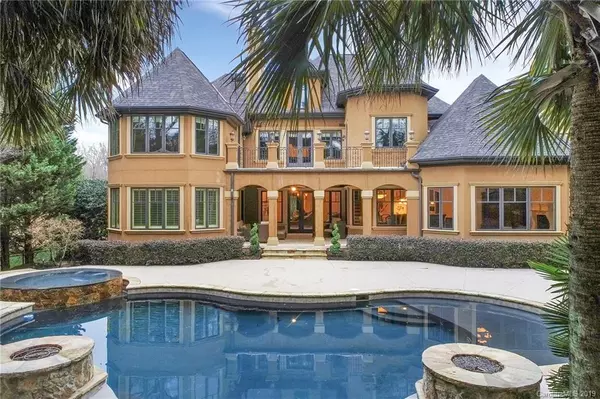For more information regarding the value of a property, please contact us for a free consultation.
9304 Sir Huon LN Waxhaw, NC 28173
Want to know what your home might be worth? Contact us for a FREE valuation!

Our team is ready to help you sell your home for the highest possible price ASAP
Key Details
Sold Price $1,200,000
Property Type Single Family Home
Sub Type Single Family Residence
Listing Status Sold
Purchase Type For Sale
Square Footage 8,040 sqft
Price per Sqft $149
Subdivision Providence Downs South
MLS Listing ID 3572934
Sold Date 07/27/20
Style Transitional
Bedrooms 5
Full Baths 6
Half Baths 1
HOA Fees $184/ann
HOA Y/N 1
Year Built 2007
Lot Size 0.610 Acres
Acres 0.61
Property Description
Elegant home with all the custom details throughout home in the prestigious gated subdivision of Providence Downs South. The subdivision is only 5-10 minutes drive from Ballantyne and the highway 77.
The exterior has a combination of stone, stucco and brick with stamp concrete design complimenting the drive way. The three car garage courtyard style. Fenced and landscaped for privacy. Vanishing edge pool with a hot tub complimented by palm trees and beach sand. An open upper and lower outdoor patio which allows the home to be used perfectly for in or outdoor entertainment. This is a perfect scenario for entertaining day or night. There are views of the pool from every room. Both master suites overlook the pool with private access from each room.Two master suites with separate shower, Jacuzzi tubs and his and hers closets. Also including is padded Workout, Recreation, Media and Billiard Room all are complimented with a full bar. New roof installed 9/19. Custom hand-painted chandelier
Location
State NC
County Union
Interior
Interior Features Hot Tub, Kitchen Island, Walk-In Closet(s), Wet Bar
Heating Central, ENERGY STAR Qualified Equipment, Multizone A/C, Zoned
Flooring Carpet, Stone, Tile, Wood
Fireplaces Type Den, Family Room, Living Room, Master Bedroom
Fireplace true
Appliance Cable Prewire, Ceiling Fan(s), Central Vacuum, Convection Oven, Double Oven, Dryer, Exhaust Hood, Refrigerator, Security System, Self Cleaning Oven, Surround Sound, Wall Oven, Warming Drawer, Washer
Exterior
Exterior Feature Fence, Fire Pit, Hot Tub, Gas Grill, In-Ground Irrigation, In Ground Pool, Rooftop Terrace
Community Features Clubhouse, Gated, Playground, Recreation Area, Sidewalks, Street Lights, Walking Trails
Roof Type Shingle
Building
Lot Description Cul-De-Sac, Wooded
Building Description Brick,Stone,Synthetic Stucco, 3 Story
Foundation Crawl Space
Sewer Community Sewer
Water Public
Architectural Style Transitional
Structure Type Brick,Stone,Synthetic Stucco
New Construction false
Schools
Elementary Schools Marvin
Middle Schools Marvin Ridge
High Schools Marvin Ridge
Others
HOA Name First Residential
Acceptable Financing Conventional
Listing Terms Conventional
Special Listing Condition None
Read Less
© 2024 Listings courtesy of Canopy MLS as distributed by MLS GRID. All Rights Reserved.
Bought with Stephen Cooley • Stephen Cooley Real Estate Group
GET MORE INFORMATION


