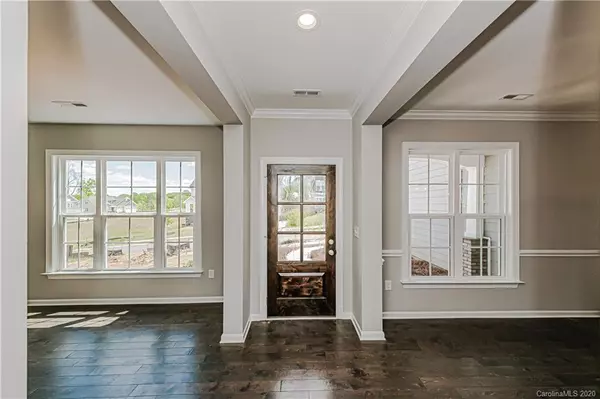For more information regarding the value of a property, please contact us for a free consultation.
3012 Winged Teal CT #MCL0079 Belmont, NC 28012
Want to know what your home might be worth? Contact us for a FREE valuation!

Our team is ready to help you sell your home for the highest possible price ASAP
Key Details
Sold Price $396,053
Property Type Single Family Home
Sub Type Single Family Residence
Listing Status Sold
Purchase Type For Sale
Square Footage 2,745 sqft
Price per Sqft $144
Subdivision Mclean Overlake
MLS Listing ID 3553162
Sold Date 07/20/20
Style Transitional
Bedrooms 4
Full Baths 3
HOA Fees $66/ann
HOA Y/N 1
Year Built 2020
Lot Size 10,890 Sqft
Acres 0.25
Lot Dimensions 64x184x45x166
Property Description
Virtual Showing Available! Open floorplan with stunning 2-story family room and beautiful windows that look out onto the covered rear porch and back yard. The Family Room also has a gas fireplace flanked by built-ins. Gourmet kitchen features marble countertops, painted cabinets, GE Stainless split cooking appliances with 36" gas cooktop. The first floor also offers a mud room, formal Dining, Living/Study, and a guest bedroom with full bath. Upstairs is a Bonus Room and the Owner's Suite, which includes a double-sink vanity with quartz countertop, white cabinet, large tiled shower, and 2 walk-in closets. Hardwood floors are throughout most of the first floor, with tile in the laundry room and all full baths. Oak treads on the stairs. Great community amenities including a pool, playground, walking and mountain biking trails, and a marina which is under construction.
Location
State NC
County Gaston
Interior
Interior Features Attic Stairs Pulldown, Built Ins, Kitchen Island, Open Floorplan, Pantry, Walk-In Closet(s)
Heating Central, Forced Air
Flooring Carpet, Hardwood, Tile
Fireplaces Type Family Room, Ventless
Fireplace true
Appliance Cable Prewire, Electric Dryer Hookup, Wall Oven
Exterior
Community Features Cabana, Lake, Outdoor Pool, Playground, Sidewalks, Street Lights, Walking Trails
Roof Type Shingle
Parking Type Attached Garage, Garage - 2 Car
Building
Building Description Brick Partial,Hardboard Siding, 2 Story
Foundation Slab
Builder Name Shea Homes
Sewer Public Sewer
Water Public
Architectural Style Transitional
Structure Type Brick Partial,Hardboard Siding
New Construction true
Schools
Elementary Schools New Hope
Middle Schools Cramerton
High Schools South Point (Nc)
Others
HOA Name Property Matters
Acceptable Financing Cash, Conventional, FHA, VA Loan
Listing Terms Cash, Conventional, FHA, VA Loan
Special Listing Condition None
Read Less
© 2024 Listings courtesy of Canopy MLS as distributed by MLS GRID. All Rights Reserved.
Bought with Heather Hopkinson • Heather Hopkinson & Associates
GET MORE INFORMATION




