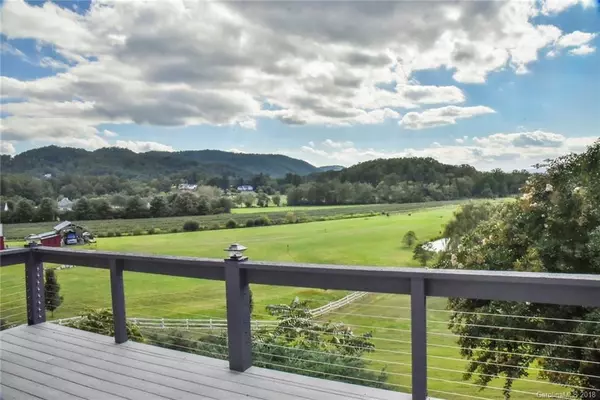For more information regarding the value of a property, please contact us for a free consultation.
46 Broadleaf DR #10 Fletcher, NC 28732
Want to know what your home might be worth? Contact us for a FREE valuation!

Our team is ready to help you sell your home for the highest possible price ASAP
Key Details
Sold Price $570,000
Property Type Single Family Home
Sub Type Single Family Residence
Listing Status Sold
Purchase Type For Sale
Square Footage 4,413 sqft
Price per Sqft $129
Subdivision Sycamore Acres
MLS Listing ID 3325186
Sold Date 03/22/19
Style Traditional
Bedrooms 4
Full Baths 5
Construction Status Completed
HOA Fees $41/ann
HOA Y/N 1
Abv Grd Liv Area 3,232
Year Built 2004
Lot Size 1.120 Acres
Acres 1.12
Property Description
Spacious full brick home overlooking beautiful Cane Creek Valley. Builder's custom home with many extras including a finished basement with options for a 2nd Master Suite, mother-in-law quarters, or a private escape for a young adult or teen. 2 kitchens & 2 family rooms provide plenty of room for casual entertaining. A Formal dinning room & living room are also available. The large eat-in kitchen on the main floor boasts custom cherry cabinets, walk in pantry, granite counter tops, & SS appliances. The downstairs kitchen has white cabinets, granite, & SS appliances. The oversized master bedroom has plenty of room for large furniture as well as a sitting area for reading or watching TV. A large master bath with cathedral ceilings, 2 separate vanities, heated tiles, & a double shower connects to an enormous master closet. All closets are custom designed with solid shelving. An upstairs office has its own bath. A second upstairs bedroom has it's own office & bathroom. Owner is realtor.
Location
State NC
County Buncombe
Zoning RES
Rooms
Basement Basement, Basement Garage Door, Exterior Entry, Interior Entry, Partially Finished
Main Level Bedrooms 1
Interior
Interior Features Attic Stairs Pulldown, Built-in Features, Cable Prewire, Central Vacuum, Kitchen Island, Open Floorplan, Pantry, Tray Ceiling(s), Vaulted Ceiling(s), Walk-In Closet(s), Walk-In Pantry, Whirlpool
Heating Heat Pump, Propane
Cooling Ceiling Fan(s), Heat Pump
Flooring Carpet, Tile, Wood
Fireplaces Type Family Room, Gas Log, Gas Unvented, Gas Vented, Great Room, Propane
Fireplace true
Appliance Dishwasher, Disposal, Electric Cooktop, Electric Oven, Electric Range, Exhaust Fan, Microwave, Plumbed For Ice Maker, Propane Water Heater, Refrigerator, Self Cleaning Oven, Washer
Exterior
Garage Spaces 2.0
Community Features Pond, Street Lights
Utilities Available Cable Available, Propane, Satellite Internet Available, Wired Internet Available
View Long Range, Mountain(s), Year Round
Roof Type Shingle
Garage true
Building
Lot Description Open Lot, Paved, Rolling Slope
Foundation Other - See Remarks
Sewer Septic Installed
Water City
Architectural Style Traditional
Level or Stories Two
Structure Type Brick Full,Hardboard Siding
New Construction false
Construction Status Completed
Schools
Elementary Schools Fairview
Middle Schools Cane Creek
High Schools Ac Reynolds
Others
Acceptable Financing Cash, Conventional, FHA
Listing Terms Cash, Conventional, FHA
Special Listing Condition None
Read Less
© 2024 Listings courtesy of Canopy MLS as distributed by MLS GRID. All Rights Reserved.
Bought with Blake Simons • Keller Williams Elite Realty
GET MORE INFORMATION




