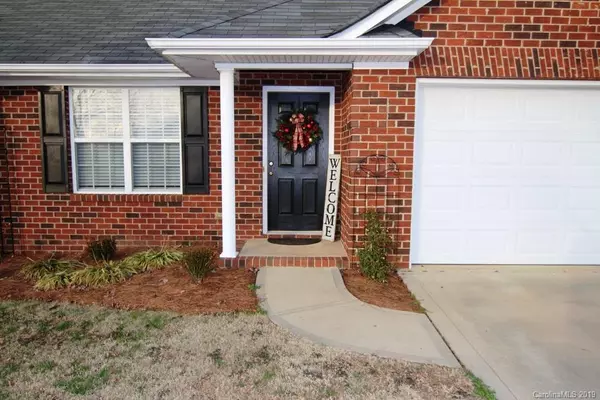For more information regarding the value of a property, please contact us for a free consultation.
12739 Hill Pine RD Midland, NC 28107
Want to know what your home might be worth? Contact us for a FREE valuation!

Our team is ready to help you sell your home for the highest possible price ASAP
Key Details
Sold Price $220,000
Property Type Single Family Home
Sub Type Single Family Residence
Listing Status Sold
Purchase Type For Sale
Square Footage 1,562 sqft
Price per Sqft $140
Subdivision Bethel Glen
MLS Listing ID 3576912
Sold Date 01/29/20
Style Ranch
Bedrooms 3
Full Baths 2
HOA Fees $7/ann
HOA Y/N 1
Abv Grd Liv Area 1,562
Year Built 2003
Lot Size 10,018 Sqft
Acres 0.23
Lot Dimensions 71x149x72x147
Property Description
Bethel Glen Subdivision updated ranch! A rare find in Midland! A 3 bedroom 2 full bath ranch with a double car garage and a sun room! All brick exterior! No carpet! All laminate wood flooring! Split bedroom floor plan. Vaulted ceilings in kitchen and family room. Pass through from family room to kitchen. Master bedroom has a walk in closet and a second large closet. Master bath has a garden tub plus shower and double vanity. Kitchen has stainless appliances with refrigerator, washer and dryer remaining at no value! Pantry in kitchen. Home has upgraded lighting and is move in ready. There is a sun room with sliders that is cable ready for the big game! Large flat backyard with wrought iron fence and patio off of the sun room. Storage building in the backyard. Architectural shingles.This home is move in ready in Bethel Glen Subdivision! Walk to Midland Park.
Location
State NC
County Cabarrus
Zoning SFR
Rooms
Main Level Bedrooms 3
Interior
Interior Features Cathedral Ceiling(s), Garden Tub, Open Floorplan, Pantry, Split Bedroom, Walk-In Closet(s)
Heating Central, Forced Air, Natural Gas
Cooling Ceiling Fan(s)
Flooring Laminate, Vinyl
Fireplaces Type Family Room, Gas Log
Fireplace true
Appliance Dishwasher, Disposal, Dryer, Electric Oven, Electric Range, Exhaust Fan, Gas Water Heater, Microwave, Plumbed For Ice Maker, Refrigerator, Self Cleaning Oven, Washer
Exterior
Garage Spaces 2.0
Fence Fenced
Community Features Street Lights
Utilities Available Cable Available, Gas
Waterfront Description None
Roof Type Shingle
Garage true
Building
Lot Description Level, Paved
Foundation Slab
Builder Name McGee Huntley
Sewer County Sewer
Water County Water
Architectural Style Ranch
Level or Stories One
Structure Type Brick Full
New Construction false
Schools
Elementary Schools Bethel Cabarrus
Middle Schools C.C. Griffin
High Schools Central Cabarrus
Others
HOA Name Herman Management
Acceptable Financing Cash, Conventional, FHA, USDA Loan, VA Loan
Listing Terms Cash, Conventional, FHA, USDA Loan, VA Loan
Special Listing Condition None
Read Less
© 2024 Listings courtesy of Canopy MLS as distributed by MLS GRID. All Rights Reserved.
Bought with Stephen Wentz • Keller Williams Ballantyne Area
GET MORE INFORMATION




