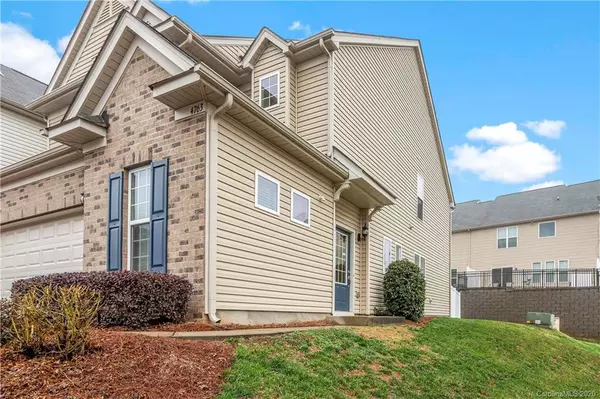For more information regarding the value of a property, please contact us for a free consultation.
4763 Mount Royal LN Charlotte, NC 28210
Want to know what your home might be worth? Contact us for a FREE valuation!

Our team is ready to help you sell your home for the highest possible price ASAP
Key Details
Sold Price $309,000
Property Type Townhouse
Sub Type Townhouse
Listing Status Sold
Purchase Type For Sale
Square Footage 2,073 sqft
Price per Sqft $149
Subdivision Park South Station
MLS Listing ID 3578752
Sold Date 02/27/20
Style Transitional
Bedrooms 3
Full Baths 2
Half Baths 1
HOA Fees $252/mo
HOA Y/N 1
Year Built 2012
Property Description
Inviting end unit townhome in Park South Station! Gated community just minutes to SouthPark. 3 bedroom, 2.5 bath with office, sunroom & two car garage. Open floor plan with tons of natural light! Enter to an airy 2-story foyer. Hardwoods, crown molding & 9ft ceilings on main. Kitchen features granite countertops, tile backsplash, KitchenAid Appliances & large pantry. Spacious dining area accented picture frame molding is adjacent to the sunroom. 1st floor also has an office for great flex space! Open staircase with wood floors & rod iron spindles leads to great work station in open hallway upstairs. Large master bedroom features tray ceiling & 2 walk in closets. Master bathroom with garden tub granite countertops & dual vanity. Neighborhood amenities include clubhouse, workout facility, pool, dog park and access to the greenway!
Location
State NC
County Mecklenburg
Building/Complex Name Park South Station
Interior
Interior Features Attic Stairs Pulldown, Garden Tub, Open Floorplan, Pantry, Tray Ceiling, Walk-In Closet(s)
Heating Heat Pump, Heat Pump
Flooring Carpet, Hardwood, Tile
Fireplace false
Appliance Cable Prewire, Dishwasher, Disposal, Electric Dryer Hookup, Microwave
Exterior
Exterior Feature Lawn Maintenance
Community Features Clubhouse, Dog Park, Fitness Center, Gated, Outdoor Pool
Roof Type Shingle
Building
Lot Description End Unit
Building Description Brick Partial,Vinyl Siding, 2 Story
Foundation Slab
Sewer Other
Water Other
Architectural Style Transitional
Structure Type Brick Partial,Vinyl Siding
New Construction false
Schools
Elementary Schools Huntingtowne Farms
Middle Schools Carmel
High Schools South Mecklenburg
Others
HOA Name CAMS
Acceptable Financing Cash, Conventional
Listing Terms Cash, Conventional
Special Listing Condition None
Read Less
© 2024 Listings courtesy of Canopy MLS as distributed by MLS GRID. All Rights Reserved.
Bought with Monte Grandon • Wilkinson ERA Real Estate
GET MORE INFORMATION




