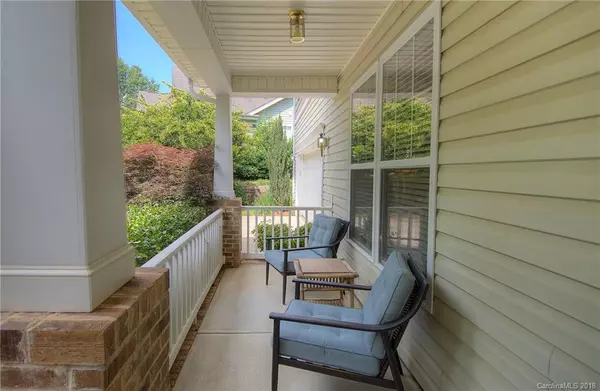For more information regarding the value of a property, please contact us for a free consultation.
13525 Waverton LN #238 Huntersville, NC 28078
Want to know what your home might be worth? Contact us for a FREE valuation!

Our team is ready to help you sell your home for the highest possible price ASAP
Key Details
Sold Price $289,000
Property Type Single Family Home
Sub Type Single Family Residence
Listing Status Sold
Purchase Type For Sale
Square Footage 3,269 sqft
Price per Sqft $88
Subdivision Carrington Ridge
MLS Listing ID 3401912
Sold Date 01/10/19
Style Traditional
Bedrooms 5
Full Baths 2
Half Baths 1
HOA Fees $47/qua
HOA Y/N 1
Year Built 2003
Lot Size 0.350 Acres
Acres 0.35
Property Description
Fantastic 5 bedroom home w/master on main! NEW ROOF & NEW FLOORING DOWNSTAIRS! From the covered front porch, extended back decking, private canopy of trees, multi-room speaker system, large cooks kitchen or Huge bonus room...there is plenty of space for everyone! Huge bonus room has closet & could function as 5th bedroom. Very spacious plan allowing option for 2 home offices; or flex space as sitting/play room. Easy to maintain tile for majority 1st floor. Large open kitchen/living space w/eat-in breakfast space but still has Formal dining for holidays. Lots of cabinet space in kitchen; corian counters, gas cooktop, double ovens, Stainless appliances & fridge stays. Gas fireplace in family room; master bedroom features tray ceiling & walk-in closet; double sink vanity and separate tub/shower in master bath; nice size beds up;
Wash/dryer convey, a bonus. Entertainment recliners negotiable! Community pool & recreational area. Come view this home! Let's Make a Deal!
Location
State NC
County Mecklenburg
Interior
Interior Features Attic Stairs Pulldown, Built Ins, Cable Available, Garden Tub, Open Floorplan, Tray Ceiling, Walk-In Closet(s)
Heating Central, Heat Pump
Flooring Carpet, Tile
Fireplaces Type Gas Log, Great Room
Fireplace true
Appliance Cable Prewire, Ceiling Fan(s), Gas Cooktop, Dishwasher, Disposal, Double Oven, Electric Dryer Hookup, Plumbed For Ice Maker, Microwave, Other, Refrigerator, Security System, Self Cleaning Oven, Wall Oven
Exterior
Exterior Feature Deck, Satellite Internet Available
Community Features Playground, Pool, Recreation Area, Sidewalks, Street Lights
Parking Type Attached Garage, Garage - 2 Car, Parking Space - 4+
Building
Lot Description Private, Wooded, Wooded
Building Description Vinyl Siding, 2 Story
Foundation Slab
Sewer Public Sewer
Water Public
Architectural Style Traditional
Structure Type Vinyl Siding
New Construction false
Schools
Elementary Schools Barnette
Middle Schools Bradley
High Schools Hopewell
Others
HOA Name Main Street
Acceptable Financing Cash, Conventional, FHA, VA Loan
Listing Terms Cash, Conventional, FHA, VA Loan
Special Listing Condition None
Read Less
© 2024 Listings courtesy of Canopy MLS as distributed by MLS GRID. All Rights Reserved.
Bought with Andrea Howard • Austin-Barnett Realty LLC
GET MORE INFORMATION




