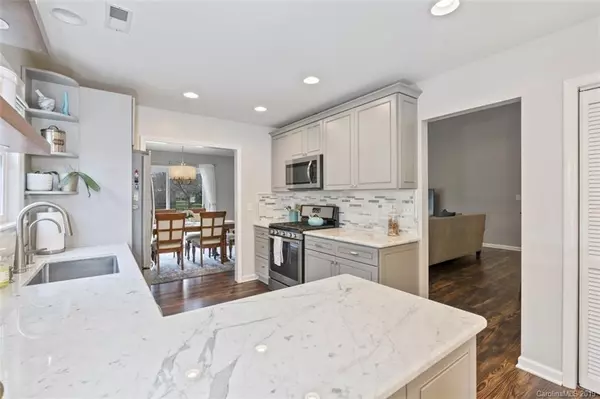For more information regarding the value of a property, please contact us for a free consultation.
11200 Snapfinger DR Charlotte, NC 28277
Want to know what your home might be worth? Contact us for a FREE valuation!

Our team is ready to help you sell your home for the highest possible price ASAP
Key Details
Sold Price $329,000
Property Type Single Family Home
Sub Type Single Family Residence
Listing Status Sold
Purchase Type For Sale
Square Footage 1,776 sqft
Price per Sqft $185
Subdivision Provincetowne
MLS Listing ID 3577157
Sold Date 02/13/20
Style Ranch
Bedrooms 3
Full Baths 2
HOA Fees $2/ann
HOA Y/N 1
Year Built 1989
Lot Size 0.370 Acres
Acres 0.37
Property Description
ACCEPTING BACK UP OFFERS! Come Be Impressed! Absolutely STUNNING home! All the bells & whistles!! OPEN FLOOR PLAN with a separate wet-bar area that's perfect for entertaining. The UPDATED KITCHEN has a gas range, marble countertops, New semi-custom cabinetry, new perfectly matched backsplash, & roman blinds. Spacious RENOVATED master suite with half vaulted ceiling and a jaw-dropping master bath that has to-die-for free-standing soaking tub, beautiful frameless shower, dual vanity, NEW blinds, NEW windows, spacious WALK-IN closet, barn doors, & NEW flooring. 2 additional updated spacious bedrooms. Renovated 2nd full bath with NEW vanity, NEW tile around the bathtub and NEW tile flooring 2019. NEW windows 2018. NEW water heater 2019. NEW gutters 2017. Furnace approx. 2015.
Location
State NC
County Mecklenburg
Interior
Interior Features Garden Tub, Open Floorplan, Pantry, Wet Bar
Heating Central
Flooring Tile, Vinyl
Fireplaces Type Family Room, Wood Burning
Fireplace true
Appliance Gas Cooktop, Dishwasher, Microwave
Exterior
Exterior Feature Fence
Roof Type Composition
Building
Building Description Wood Siding, 1 Story
Foundation Slab
Sewer Public Sewer
Water Public
Architectural Style Ranch
Structure Type Wood Siding
New Construction false
Schools
Elementary Schools Polo Ridge
Middle Schools J.M. Robinson
High Schools Ardrey Kell
Others
Acceptable Financing Cash, Conventional, FHA, VA Loan
Listing Terms Cash, Conventional, FHA, VA Loan
Special Listing Condition None
Read Less
© 2024 Listings courtesy of Canopy MLS as distributed by MLS GRID. All Rights Reserved.
Bought with Lilliah Moseley • Redfin Corporation
GET MORE INFORMATION




