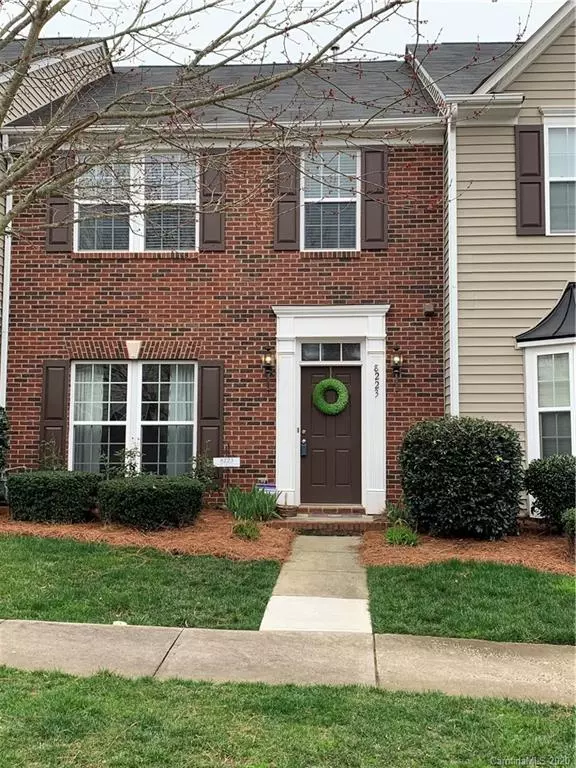For more information regarding the value of a property, please contact us for a free consultation.
8223 Bridgegate DR Huntersville, NC 28078
Want to know what your home might be worth? Contact us for a FREE valuation!

Our team is ready to help you sell your home for the highest possible price ASAP
Key Details
Sold Price $223,500
Property Type Townhouse
Sub Type Townhouse
Listing Status Sold
Purchase Type For Sale
Square Footage 1,895 sqft
Price per Sqft $117
Subdivision Gilead Ridge
MLS Listing ID 3590297
Sold Date 03/12/20
Style Transitional
Bedrooms 3
Full Baths 2
Half Baths 1
HOA Fees $195/mo
HOA Y/N 1
Year Built 2008
Lot Size 2,439 Sqft
Acres 0.056
Lot Dimensions 22x106x22x107
Property Description
Here is the opportunity to be close to Lake Norman, Boat Access and Public Beach. Wonderful community with Townhomes and Single Family. Great Clubhouse, pool, playground/open shared areas. Open floor plan, Formal Dining area has options to be used as den/office/playroom. Large Open Kitchen/family room/breakfast room. Granite Counters, tile backsplash, unbelievable cabinet space, Gas Cooking, pantry, Fenced yard between twn/home and garage w/storage. Master Suite has great walk in closet, Dual sinks/Separate Shower/garden tub/tile floors and lavatory in its own room. Other 2 bedrooms are spacious too. Laundry upstairs. Birkdale, shopping, restaurants and family entertainment all minutes away. Don't let this one get away without seeing!
Location
State NC
County Mecklenburg
Building/Complex Name Gilead Ridge
Interior
Interior Features Attic Stairs Pulldown, Open Floorplan, Pantry
Heating Central, Gas Hot Air Furnace
Flooring Carpet, Hardwood, Tile, Vinyl
Fireplace true
Appliance Disposal, Dishwasher, Electric Dryer Hookup, Gas Range, Plumbed For Ice Maker, Microwave, Electric Oven
Exterior
Exterior Feature Fence
Community Features Clubhouse, Outdoor Pool, Playground, Pond
Roof Type Shingle
Parking Type Garage - 2 Car
Building
Lot Description Level
Building Description Brick Partial,Vinyl Siding, 2 Story
Foundation Slab
Sewer Public Sewer
Water Public
Architectural Style Transitional
Structure Type Brick Partial,Vinyl Siding
New Construction false
Schools
Elementary Schools Barnette
Middle Schools Francis Bradley
High Schools Hopewell
Others
HOA Name Henderson
Acceptable Financing Cash, Conventional, FHA
Listing Terms Cash, Conventional, FHA
Special Listing Condition None
Read Less
© 2024 Listings courtesy of Canopy MLS as distributed by MLS GRID. All Rights Reserved.
Bought with Asya Sunshyne Bynum • Wilkinson ERA Real Estate
GET MORE INFORMATION




