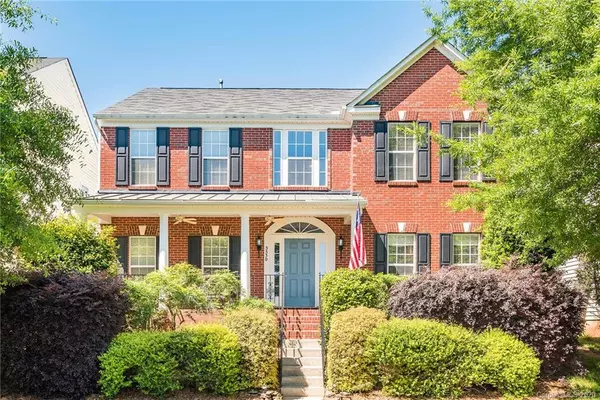For more information regarding the value of a property, please contact us for a free consultation.
3530 Barnstable DR Huntersville, NC 28078
Want to know what your home might be worth? Contact us for a FREE valuation!

Our team is ready to help you sell your home for the highest possible price ASAP
Key Details
Sold Price $311,000
Property Type Single Family Home
Sub Type Single Family Residence
Listing Status Sold
Purchase Type For Sale
Square Footage 2,606 sqft
Price per Sqft $119
Subdivision Gilead Ridge
MLS Listing ID 3614279
Sold Date 06/02/20
Style Traditional
Bedrooms 5
Full Baths 2
Half Baths 1
HOA Fees $30
HOA Y/N 1
Year Built 2004
Lot Size 5,662 Sqft
Acres 0.13
Property Description
Beautiful Two Story Home in Huntersville! This Partial Brick Home has a Rocking Chair Front Porch and Sits Directly In Front of a Large Community Green Space. This One Owner Home has Many Updates. New LVT Flooring and Light Fixtures Installed on Main Floor. Gorgeous Open Kitchen that was Updated in 2017 with Quartz Countertops, Upgraded Sink, Painted Cabinets, New Hardware and Stainless Steel Appliances. Board and Batten Wainscoting installed in Dining Room. Large Living Room with Upgraded Fireplace (Brick Surround, Custom Mantle and Shiplap). Brand New Carpet in April 2020 on Stairs and Upstairs Bedrooms. Large Bedrooms on Second Floor. Crown Molding Added Throughout 1st Floor, 2nd Floor Hallways and 2 Bedrooms. LVT in 2nd Story Hallways. Zone HVAC Installed, Irrigation Installed in Backyard, Large Paver Patio in Rear of Home and Black Aluminum Fenced Backyard. Gorgeous Neighborhood Pool, Playground, Basketball Goals, Sidewalks and Greenspaces!
Location
State NC
County Mecklenburg
Interior
Interior Features Attic Stairs Pulldown
Heating Central, Gas Hot Air Furnace
Flooring Carpet, Laminate, Vinyl
Fireplaces Type Living Room
Fireplace true
Appliance Cable Prewire, Ceiling Fan(s), CO Detector, Disposal, Electric Range, Plumbed For Ice Maker, Microwave, Natural Gas, Security System
Exterior
Exterior Feature Fence, In-Ground Irrigation
Community Features Clubhouse, Fitness Center, Outdoor Pool, Playground, Recreation Area, Sidewalks
Parking Type Garage - 2 Car
Building
Building Description Brick Partial,Vinyl Siding, 2 Story
Foundation Slab
Sewer Public Sewer
Water Public
Architectural Style Traditional
Structure Type Brick Partial,Vinyl Siding
New Construction false
Schools
Elementary Schools Unspecified
Middle Schools Unspecified
High Schools Unspecified
Others
HOA Name Henderson
Acceptable Financing Cash, Conventional, FHA, VA Loan
Listing Terms Cash, Conventional, FHA, VA Loan
Special Listing Condition None
Read Less
© 2024 Listings courtesy of Canopy MLS as distributed by MLS GRID. All Rights Reserved.
Bought with Mitch Mace • Allen Tate University
GET MORE INFORMATION




