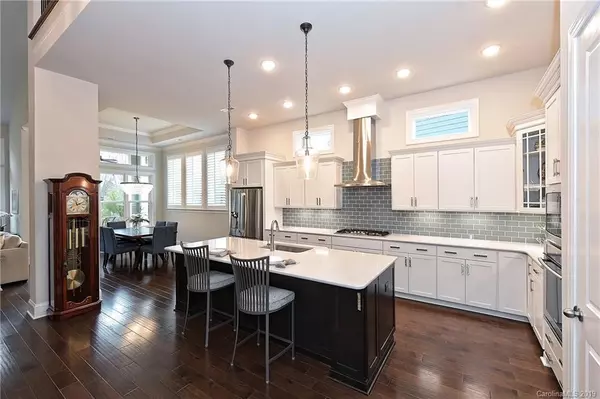For more information regarding the value of a property, please contact us for a free consultation.
9750 Briarwick LN Charlotte, NC 28277
Want to know what your home might be worth? Contact us for a FREE valuation!

Our team is ready to help you sell your home for the highest possible price ASAP
Key Details
Sold Price $699,000
Property Type Single Family Home
Sub Type Single Family Residence
Listing Status Sold
Purchase Type For Sale
Square Footage 3,485 sqft
Price per Sqft $200
Subdivision Southridge
MLS Listing ID 3460980
Sold Date 04/30/19
Style Transitional
Bedrooms 4
Full Baths 4
Half Baths 1
HOA Fees $150/mo
HOA Y/N 1
Year Built 2018
Lot Size 8,276 Sqft
Acres 0.19
Property Description
GORGEOUS 2018 built showcase home in SOUTHRIDGE, prime Ballantyne location. Pristine, open, contemporary floor plan with STUNNING curved staircase off of Sun Filled Dream Kitchen with oversized island and alluring quartz counter top. Elegant FIRST FLOOR MASTER suite, breathtaking floor to ceiling windows, Gorgeous hardwoods, Plantation shutters, 12 ft ceilings, Maintenance free lawn & landscaping, Abundant 3rd fl walk up storage, Stacked stone exterior, PRIVATE BACKYARD with Panoramic views. Highly Desirable Main level living with First floor master suite, study, laundry. 3 bedroom en-suites upstairs, with spacious loft and media room. What's not to fall in love with? Better than new, with premium upgrades and finishes. Must see! Start 2019 in your Dream Home! Ring and smart home security system for added security.
Location
State NC
County Mecklenburg
Interior
Interior Features Attic Fan, Attic Finished, Attic Stairs Fixed, Attic Walk In, Breakfast Bar, Cathedral Ceiling(s), Kitchen Island, Open Floorplan, Pantry, Tray Ceiling, Walk-In Closet(s), Walk-In Pantry, Window Treatments
Heating ENERGY STAR Qualified Equipment
Flooring Carpet, Hardwood, Tile
Fireplaces Type Family Room, Gas Log, Vented
Appliance Ceiling Fan(s), CO Detector, Gas Cooktop, Dishwasher, Disposal, Exhaust Fan, ENERGY STAR Qualified Washer, ENERGY STAR Qualified Dishwasher, Microwave, Refrigerator, Security System, Self Cleaning Oven, Wall Oven
Exterior
Exterior Feature In-Ground Irrigation, Lawn Maintenance
Building
Building Description Hardboard Siding,Stone Veneer, 3 Story
Foundation Slab
Builder Name David Weekley
Sewer Public Sewer
Water Public
Architectural Style Transitional
Structure Type Hardboard Siding,Stone Veneer
New Construction false
Schools
Elementary Schools Hawk Ridge
Middle Schools North Community House Road
High Schools Ardrey Kell
Others
Acceptable Financing Conventional
Listing Terms Conventional
Special Listing Condition None
Read Less
© 2024 Listings courtesy of Canopy MLS as distributed by MLS GRID. All Rights Reserved.
Bought with Shannon Fioretti • Berkshire Hathaway HomeServices Carolinas Realty
GET MORE INFORMATION




