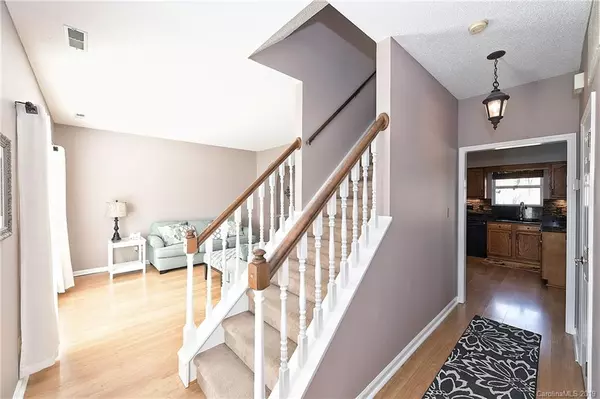For more information regarding the value of a property, please contact us for a free consultation.
12219 Landing Green DR #57 Charlotte, NC 28277
Want to know what your home might be worth? Contact us for a FREE valuation!

Our team is ready to help you sell your home for the highest possible price ASAP
Key Details
Sold Price $290,000
Property Type Single Family Home
Sub Type Single Family Residence
Listing Status Sold
Purchase Type For Sale
Square Footage 1,879 sqft
Price per Sqft $154
Subdivision Landen Glen
MLS Listing ID 3464304
Sold Date 03/13/19
Bedrooms 4
Full Baths 2
Half Baths 1
HOA Fees $12/ann
HOA Y/N 1
Year Built 1990
Lot Size 0.480 Acres
Acres 0.48
Lot Dimensions 61X178X104X56X204
Property Description
Beautiful Blakeney area home well maintained and ready for new owners. A welcoming covered front entryway, new exterior siding and trim, and almost 1/2 acre lot provide exceptional curb appeal on this home! Inside you will find a well kept interior with a light color pallet and plenty of natural light. The kitchen area includes granite countertops, tile backsplash, updated appliances, and a nice breakfast bar. The kitchen and breakfast area flow into a large family room with a raised ceiling overlooking the backyard. Upstairs offers 4 nice sized bedrooms and a large master suite with walk in closet. Step in the backyard and you will enjoy one of the largest lots for this price point in the Blakeney area. The yard space includes a patio off the family room, a turf putting and chipping green, huge storage shed, and a generous amount of yard space. In 2018 the seller spent over $15K replacing all of the exterior siding and trim with low maintenance vinyl.
Location
State NC
County Mecklenburg
Interior
Interior Features Attic Other, Breakfast Bar, Garden Tub, Open Floorplan, Pantry, Walk-In Closet(s), Walk-In Pantry
Heating Central
Flooring Carpet, Laminate
Fireplaces Type Family Room, Gas, Other
Fireplace true
Appliance Cable Prewire, Ceiling Fan(s), Dishwasher, Disposal, Plumbed For Ice Maker, Microwave, Refrigerator
Exterior
Exterior Feature Fence, Other
Building
Lot Description Private, Wooded
Building Description Vinyl Siding, 2 Story
Foundation Slab
Sewer Public Sewer
Water Public
Structure Type Vinyl Siding
New Construction false
Schools
Elementary Schools Polo Ridge
Middle Schools J.M. Robinson
High Schools Ardrey Kell
Others
HOA Name Landen Glen HOA
Acceptable Financing Cash, Conventional, FHA
Listing Terms Cash, Conventional, FHA
Special Listing Condition None
Read Less
© 2024 Listings courtesy of Canopy MLS as distributed by MLS GRID. All Rights Reserved.
Bought with Richard Esquer • My Townhome
GET MORE INFORMATION




