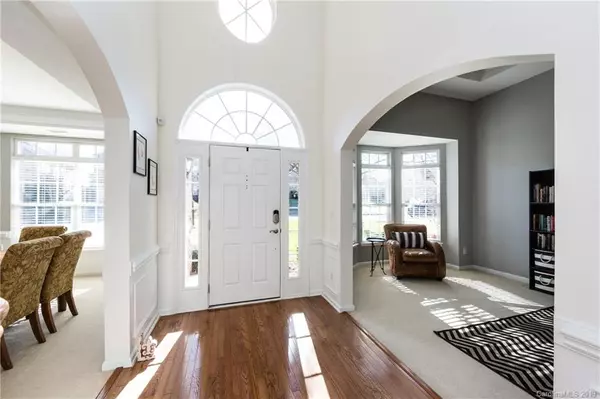For more information regarding the value of a property, please contact us for a free consultation.
12609 Kane Alexander DR Huntersville, NC 28078
Want to know what your home might be worth? Contact us for a FREE valuation!

Our team is ready to help you sell your home for the highest possible price ASAP
Key Details
Sold Price $398,000
Property Type Single Family Home
Sub Type Single Family Residence
Listing Status Sold
Purchase Type For Sale
Square Footage 3,006 sqft
Price per Sqft $132
Subdivision Northstone
MLS Listing ID 3466437
Sold Date 05/31/19
Style Colonial
Bedrooms 5
Full Baths 3
HOA Fees $23/ann
HOA Y/N 1
Year Built 2002
Lot Size 0.280 Acres
Acres 0.28
Lot Dimensions 75x163
Property Description
Wake up to a Golf Course View! This elegant Northstone home offers an easy living open floor plan with high ceilings and plenty of windows to enjoy the scenery. Kitchen with granite counters, stainless steel appliances, built-in desk, and double door pantry opens to breakfast nook and family room. Entertain outdoors with ease on the deck off breakfast nook. Main level guest suite and plenty more bedrooms on second level. Fifth bedroom used as a media/bonus room by current owners. Double car garage has plenty of storage space and custom epoxy finish floor. New water heater 2019, roof 2016, HVACs 2017 & 2014, French drain and sealed crawl space. In ground irrigation keeps yard maintenance simple. Fenced back yard ~ note: yard extends beyond fence. Highly rated schools. HOA fees do not include country club membership but Northstone offers very affordable options for joining the club ~ no initiation fee.
Location
State NC
County Mecklenburg
Interior
Interior Features Attic Stairs Pulldown, Pantry, Tray Ceiling, Walk-In Closet(s)
Heating Multizone A/C, Zoned
Flooring Carpet, Laminate, Tile
Fireplaces Type Family Room, Vented
Fireplace true
Appliance Ceiling Fan(s), Electric Cooktop, Dishwasher, Disposal, Electric Dryer Hookup, Microwave, Refrigerator, Security System
Exterior
Exterior Feature Deck, Fence, In-Ground Irrigation, Wired Internet Available
Community Features Clubhouse, Fitness Center, Golf, Playground, Pond, Recreation Area, Tennis Court(s)
Parking Type Attached Garage, Driveway, Garage - 2 Car
Building
Lot Description Near Golf Course
Building Description Vinyl Siding, 2 Story
Foundation Crawl Space
Builder Name Ryland
Sewer Public Sewer
Water Public
Architectural Style Colonial
Structure Type Vinyl Siding
New Construction false
Schools
Elementary Schools Huntersville
Middle Schools Bailey
High Schools William Amos Hough
Others
HOA Name First Service Residential
Acceptable Financing Cash, Conventional, FHA, VA Loan
Listing Terms Cash, Conventional, FHA, VA Loan
Special Listing Condition None
Read Less
© 2024 Listings courtesy of Canopy MLS as distributed by MLS GRID. All Rights Reserved.
Bought with Tammy Godwin • Carlyle Properties
GET MORE INFORMATION




